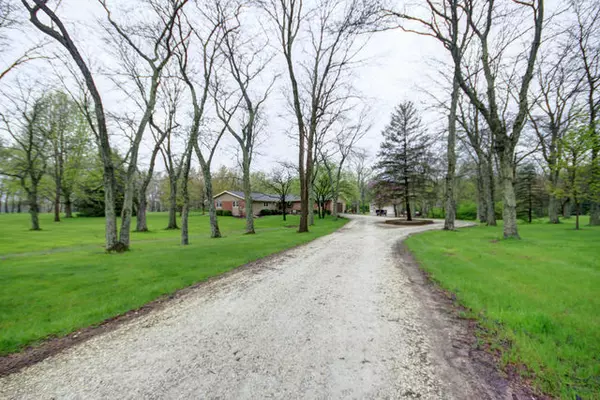For more information regarding the value of a property, please contact us for a free consultation.
2501 CR 600E Dewey, IL 61840
Want to know what your home might be worth? Contact us for a FREE valuation!

Our team is ready to help you sell your home for the highest possible price ASAP
Key Details
Sold Price $360,000
Property Type Single Family Home
Sub Type Detached Single
Listing Status Sold
Purchase Type For Sale
Square Footage 2,176 sqft
Price per Sqft $165
MLS Listing ID 10370930
Sold Date 07/16/19
Style Ranch
Bedrooms 4
Full Baths 3
Half Baths 1
Year Built 1974
Annual Tax Amount $5,325
Tax Year 2017
Lot Size 4.220 Acres
Lot Dimensions 4.96 ACRES
Property Description
Welcome to your private oasis sitting on almost 5 acres, surrounded by soaring trees and backing up to woods w/walking trail, custom patio w/sitting wall, built in lighting, fire pit, gazebo, hot tub, & above ground heated 18X33 pool. You will love the new 36X48 insulated machine shed with in-floor radiant heat & hot/cold water, as well as a second heated 20X50 shed. Once inside you will find over-sized oak trim, solid oak doors and custom finishes. The updated chefs kitchen provides an island with eating bar, soft close drawers/doors, under counter lighting, commercial grade appliances and built-in pantry hidden behind front door. All of the bathrooms have been updated & offer heated floors, custom tile work, high end fixtures, pure air tub, multi-head shower & more. The finished basement has a custom wet bar, game room, exercise room, full bath & family room. Schedule your private tour today to see this lovely one of a kind home. List of additional improvements in attachments.
Location
State IL
County Champaign
Rooms
Basement Full
Interior
Interior Features Vaulted/Cathedral Ceilings, Hot Tub, Bar-Wet, Hardwood Floors, First Floor Bedroom, Walk-In Closet(s)
Heating Geothermal
Cooling Central Air
Fireplaces Number 2
Fireplaces Type Wood Burning
Fireplace Y
Appliance Range, Microwave, Dishwasher, Refrigerator, Bar Fridge, Washer, Dryer, Disposal, Water Softener
Exterior
Exterior Feature Patio, Hot Tub, Above Ground Pool, Fire Pit
Garage Attached
Garage Spaces 2.0
Pool above ground pool
Waterfront false
View Y/N true
Building
Lot Description Wooded
Story 1 Story
Sewer Septic-Private
Water Private Well
New Construction false
Schools
Elementary Schools Fisher Grade School
Middle Schools Fisher Jr./Sr. High School
High Schools Fisher Jr./Sr. High School
School District 1, 1, 1
Others
HOA Fee Include None
Ownership Fee Simple
Special Listing Condition None
Read Less
© 2024 Listings courtesy of MRED as distributed by MLS GRID. All Rights Reserved.
Bought with Brenda Keith • RE/MAX REALTY ASSOCIATES-CHA
GET MORE INFORMATION




