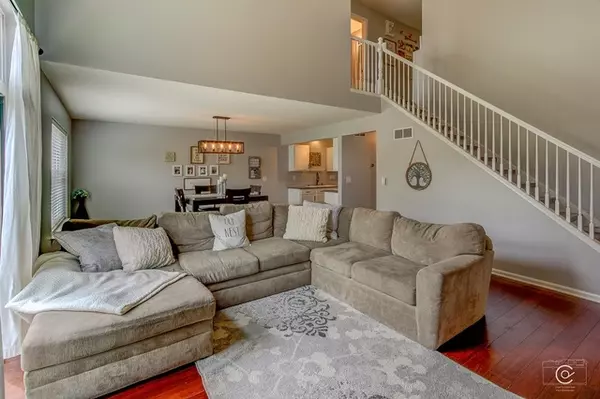For more information regarding the value of a property, please contact us for a free consultation.
1152 Rose Drive Sycamore, IL 60178
Want to know what your home might be worth? Contact us for a FREE valuation!

Our team is ready to help you sell your home for the highest possible price ASAP
Key Details
Sold Price $183,900
Property Type Townhouse
Sub Type Townhouse-2 Story
Listing Status Sold
Purchase Type For Sale
Square Footage 1,747 sqft
Price per Sqft $105
Subdivision Townsend Woods
MLS Listing ID 10371279
Sold Date 07/23/19
Bedrooms 4
Full Baths 3
Half Baths 1
HOA Fees $80/mo
Year Built 2005
Annual Tax Amount $4,261
Tax Year 2018
Lot Dimensions 26.86 X 83.75
Property Description
~ Second to NONE!~ SHOWSTOPPER! This 3 bedroom, 3.5 bathroom townhome has all! The kitchen features: Freshly painted cabinets w/ NEW cabinet pulls, NEW 2019 GRANITE tops w/ NEW sink & faucet, NEW subway tile backsplash 2019, newer appliances (NEW DISHWASHER & MICROWAVE 2019). NEW (2018-19) HARDWOOD BAMBOO floors throughout along w/ sought after white trim & popular gray paint (FRESH PAINT IN 2019)! The impressive white spindle staircase & wood stairs leading to the 2nd floor is jaw dropping! The 2nd floor features 2 bedrooms, & an at home office w/ FRENCH DOORS which could be converted to a 4th bedroom easily. The master bedroom has a DBL vanity sink w/ HUGE walk-in closet W/ NEW 2019 CUSTOM BUILT-IN SHELVING! The FINISHED BASEMENT boasts a family room as well as a TRUE 3RD BEDROOM that includes its own PRIVATE BATHROOM! NEW LIGHT FIXTURES 2019. NEW CARPET IN 2019 ON THE 2ND FLOOR. ALL APPLIANCES INCLUDED (YES, WASHER & DRYER). HOME WARRANTY INCLUDED! *PLUS $1,000 CLOSING CREDIT 4 BUYR
Location
State IL
County De Kalb
Rooms
Basement Full
Interior
Interior Features Vaulted/Cathedral Ceilings, Laundry Hook-Up in Unit, Storage, Walk-In Closet(s)
Heating Natural Gas
Cooling Central Air
Fireplace Y
Appliance Range, Microwave, Dishwasher, Refrigerator, Washer, Dryer, Disposal
Laundry Gas Dryer Hookup, In Unit
Exterior
Exterior Feature Patio
Parking Features Attached
Garage Spaces 2.0
View Y/N true
Roof Type Asphalt
Building
Foundation Concrete Perimeter
Sewer Public Sewer
Water Public
New Construction false
Schools
School District 427, 427, 427
Others
Pets Allowed Cats OK, Dogs OK
HOA Fee Include Insurance, Exterior Maintenance, Lawn Care, Snow Removal
Ownership Fee Simple w/ HO Assn.
Special Listing Condition Home Warranty
Read Less
© 2024 Listings courtesy of MRED as distributed by MLS GRID. All Rights Reserved.
Bought with Michael Cluck • RE/MAX Excels
GET MORE INFORMATION




