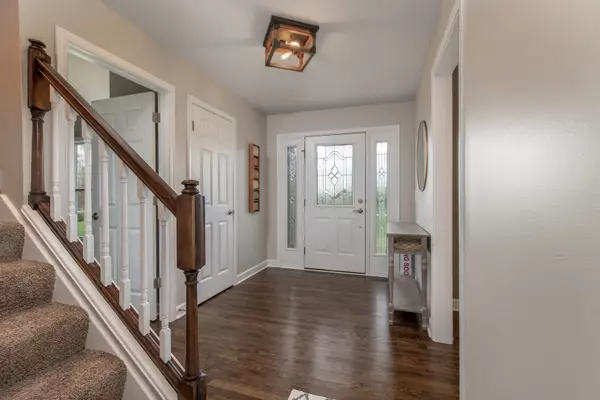For more information regarding the value of a property, please contact us for a free consultation.
37W614 Heritage Drive Batavia, IL 60510
Want to know what your home might be worth? Contact us for a FREE valuation!

Our team is ready to help you sell your home for the highest possible price ASAP
Key Details
Sold Price $367,500
Property Type Single Family Home
Sub Type Detached Single
Listing Status Sold
Purchase Type For Sale
Square Footage 2,444 sqft
Price per Sqft $150
Subdivision Heritage West
MLS Listing ID 10371436
Sold Date 09/17/19
Bedrooms 4
Full Baths 2
Half Baths 2
Year Built 1997
Annual Tax Amount $8,150
Tax Year 2018
Lot Size 1.400 Acres
Lot Dimensions 85X87X349X187X291
Property Description
Escape to your private retreat on fabulous 1.4 acre in Heritage West & enjoy the convenience of being minutes to Randall Rd shopping and I-88. Beautifully updated 4 bedroom, 2 full baths plus 1/2 bath on main floor with open floor plan. Sweeping views from every room! So much sunlight even in winter. Spacious kitchen with stainless steel appliances, granite counters and generous 42" maple cabinets the chef in the family will love! Family room/dining area overlooking expansive view of picturesque back yard where you step onto the spacious deck & patio & entertain al fresco in your private retreat. 1st floor in home office or guest bedroom/kids playroom. Grand master bedroom suite w/ roomy private bath & huge walk in closet. 1/2 bath & laundry rm in full basement. Freshly painted interior, new hardwood floors on main floor (2014) & newly refinished ('19), newer furnace/hot water heater, roof. Plus 3 car garage! Complete list of updates in documents. Only 10 minutes from Geneva METRA!
Location
State IL
County Kane
Community Street Paved
Rooms
Basement Full
Interior
Interior Features Vaulted/Cathedral Ceilings, Hardwood Floors, Second Floor Laundry, Walk-In Closet(s)
Heating Natural Gas
Cooling Central Air
Fireplaces Number 1
Fireplaces Type Wood Burning
Fireplace Y
Appliance Range, Microwave, Dishwasher, Refrigerator, Washer, Dryer, Stainless Steel Appliance(s)
Exterior
Exterior Feature Deck, Porch, Brick Paver Patio
Garage Attached
Garage Spaces 3.0
Waterfront false
View Y/N true
Building
Story 2 Stories
Sewer Septic-Private
Water Private Well
New Construction false
Schools
Elementary Schools Fearn Elementary School
Middle Schools Jewel Middle School
High Schools West Aurora High School
School District 129, 129, 129
Others
HOA Fee Include None
Ownership Fee Simple
Special Listing Condition None
Read Less
© 2024 Listings courtesy of MRED as distributed by MLS GRID. All Rights Reserved.
Bought with Crystal DeKalb • Redfin Corporation
GET MORE INFORMATION




