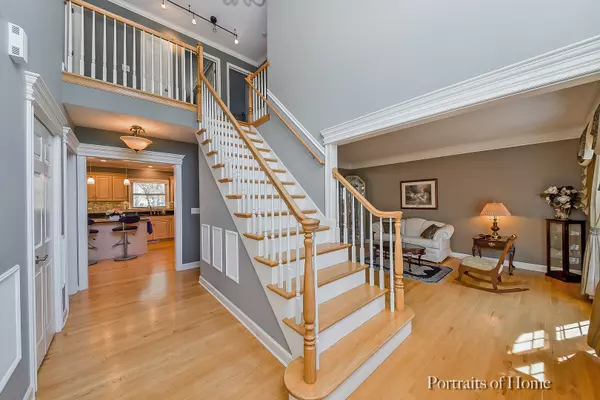For more information regarding the value of a property, please contact us for a free consultation.
327 Woodside Drive West Chicago, IL 60185
Want to know what your home might be worth? Contact us for a FREE valuation!

Our team is ready to help you sell your home for the highest possible price ASAP
Key Details
Sold Price $400,000
Property Type Single Family Home
Sub Type Detached Single
Listing Status Sold
Purchase Type For Sale
Square Footage 2,551 sqft
Price per Sqft $156
Subdivision Willow Creek
MLS Listing ID 10378498
Sold Date 07/18/19
Style Georgian
Bedrooms 4
Full Baths 2
Half Baths 1
HOA Fees $13/ann
Year Built 1999
Annual Tax Amount $9,855
Tax Year 2018
Lot Size 0.290 Acres
Lot Dimensions 114 X 120 X 82 X 131
Property Description
If a MEDIA Room, 247 Bottle Custom WINE CLOSET, Heated 3 Car Garage and Huge Paver Patio with built-in Fireplace are on your wish list, LOOK NO FURTHER! Grand Willow Creek two story boasts open floor plan living, hardwood floors on first and second levels, crown molding, built-ins, first floor office and laundry. Enjoy upgraded kitchen lighting, backsplash, microwave and dishwasher. Washer & Dryer 2018. Furnace, A/C, Humidifier and Air Filter 2018. Roof and Gutters 2018. Tankless Hot Water Heater. In-ground Sprinkler System with separate meter. Easily flow from indoor entertaining to outdoor fun around the fireplace and wonderful brick patio (retaining walls have reinforced foundation). Meticulously cared for and well landscaped yard. Welcome to your private Oasis! BUYER COULDN'T GET FINANCING - THIS IS YOUR LUCKY DAY!
Location
State IL
County Du Page
Community Sidewalks, Street Paved
Rooms
Basement Partial
Interior
Interior Features Vaulted/Cathedral Ceilings, Skylight(s), Hardwood Floors, First Floor Laundry, Built-in Features, Walk-In Closet(s)
Heating Natural Gas, Forced Air
Cooling Central Air
Fireplaces Number 1
Fireplaces Type Wood Burning, Gas Log
Fireplace Y
Appliance Range, Microwave, Dishwasher, Refrigerator, Washer, Dryer, Disposal, Stainless Steel Appliance(s)
Exterior
Exterior Feature Brick Paver Patio, Storms/Screens
Garage Attached
Garage Spaces 3.0
Waterfront false
View Y/N true
Building
Story 2 Stories
Sewer Public Sewer
Water Public
New Construction false
Schools
Elementary Schools Wegner Elementary School
Middle Schools Leman Middle School
High Schools Community High School
School District 33, 33, 94
Others
HOA Fee Include Insurance,Other
Ownership Fee Simple
Special Listing Condition None
Read Less
© 2024 Listings courtesy of MRED as distributed by MLS GRID. All Rights Reserved.
Bought with Tracy Tran • Coldwell Banker Residential
GET MORE INFORMATION




