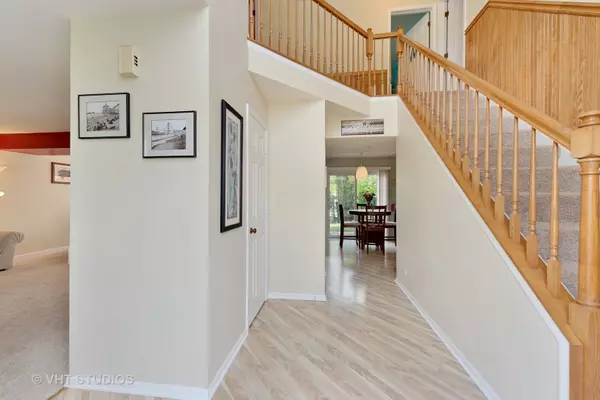For more information regarding the value of a property, please contact us for a free consultation.
1235 Jefferson Lane Cary, IL 60013
Want to know what your home might be worth? Contact us for a FREE valuation!

Our team is ready to help you sell your home for the highest possible price ASAP
Key Details
Sold Price $250,000
Property Type Single Family Home
Sub Type Detached Single
Listing Status Sold
Purchase Type For Sale
Square Footage 1,771 sqft
Price per Sqft $141
Subdivision Greenfields
MLS Listing ID 10382916
Sold Date 09/06/19
Style Colonial
Bedrooms 4
Full Baths 2
Half Baths 1
Year Built 1992
Annual Tax Amount $6,941
Tax Year 2018
Lot Size 8,690 Sqft
Lot Dimensions 87 X 132 X 24 X 158 X 53
Property Description
Fantastic curb appeal with this absolute move-in condition home situated on an interior home site in the Greenfields subdivision! Bright and open floor plan featuring a welcoming 2-story front entryway, neutral colors, updates throughout and a finished basement. Attractive kitchen with freshly painted cabinets, white appliances, a pantry, great natural light and open to the family room. Family room has a pallet board wall and built-in shelving. Spacious living and dining areas. Large master suite boasting an up-to-date bathroom & a huge walk-in closet. 2nd bathroom has a soaking tub. Great extra living space in the rec area in the finished basement, plus a 4th bedroom, laundry room & storage area. Corner lot with a fenced-in backyard & shed. Roof, siding & windows were replaced in 2014. Brand new water heater. Close to the brand new Kaper park with playgound, splash pad & sports fields. Short drive to Rt. 14/31, shopping, downtown Cary & Metra station. Highly regarded Cary schools!
Location
State IL
County Mc Henry
Community Sidewalks, Street Lights, Street Paved
Rooms
Basement Full
Interior
Interior Features Built-in Features, Walk-In Closet(s)
Heating Natural Gas, Forced Air
Cooling Central Air
Fireplace N
Appliance Range, Microwave, Dishwasher, Refrigerator, Washer, Dryer, Disposal
Exterior
Exterior Feature Patio, Storms/Screens
Garage Attached
Garage Spaces 2.0
Waterfront false
View Y/N true
Roof Type Asphalt
Building
Lot Description Fenced Yard
Story 2 Stories
Foundation Concrete Perimeter
Sewer Public Sewer
Water Public
New Construction false
Schools
Elementary Schools Briargate Elementary School
High Schools Cary-Grove Community High School
School District 26, 26, 155
Others
HOA Fee Include None
Ownership Fee Simple
Special Listing Condition None
Read Less
© 2024 Listings courtesy of MRED as distributed by MLS GRID. All Rights Reserved.
Bought with Laura Prester • Berkshire Hathaway HomeServices Starck Real Estate
GET MORE INFORMATION




