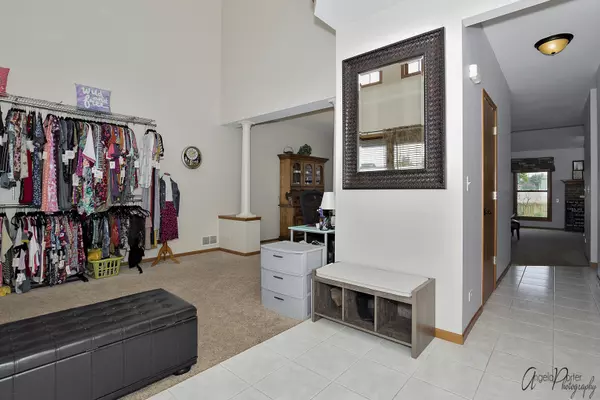For more information regarding the value of a property, please contact us for a free consultation.
521 RIDGEWOOD Drive Antioch, IL 60002
Want to know what your home might be worth? Contact us for a FREE valuation!

Our team is ready to help you sell your home for the highest possible price ASAP
Key Details
Sold Price $245,000
Property Type Single Family Home
Sub Type Detached Single
Listing Status Sold
Purchase Type For Sale
Square Footage 2,200 sqft
Price per Sqft $111
MLS Listing ID 10363838
Sold Date 07/12/19
Bedrooms 4
Full Baths 2
Half Baths 1
HOA Fees $19/ann
Year Built 2000
Annual Tax Amount $8,367
Tax Year 2017
Lot Dimensions 72 X 143
Property Description
Beautiful custom KLM 3+1 bedroom home located in desirable Woods of Antioch! Inviting foyer area with 22ft. vaulted ceilings and Juliet balcony. Fresh paint in today's hottest hues! New roof! Comfortable family room with fireplace. Sun drenched breakfast area off the kitchen allows for abundance of natural lighting. Master bedroom with WIC & bathroom suite. Step downstairs to full finished basement with 9ft. ceilings. Basement boasts plenty of entertainment space! Additional basement bedroom is perfect for office, game room or teen cave! Basement complete with huge storage room! Fantastic fenced backyard with large exterior patio to enjoy warm summer nights! Love toys? No problem! Plenty of storage in the 3.5 car garage. Walking distance to downtown Antioch and Metra. WELCOME HOME!
Location
State IL
County Lake
Community Sidewalks, Street Lights, Street Paved
Rooms
Basement Full
Interior
Interior Features Vaulted/Cathedral Ceilings
Heating Natural Gas, Forced Air
Cooling Central Air
Fireplaces Number 1
Fireplace Y
Appliance Double Oven, Range, Microwave, Dishwasher, Refrigerator, Washer, Dryer
Exterior
Exterior Feature Patio
Garage Attached
Garage Spaces 3.5
Waterfront false
View Y/N true
Building
Story 2 Stories
Foundation Concrete Perimeter
Sewer Public Sewer
Water Public
New Construction false
Schools
School District 34, 34, 117
Others
HOA Fee Include Heat
Ownership Fee Simple
Special Listing Condition None
Read Less
© 2024 Listings courtesy of MRED as distributed by MLS GRID. All Rights Reserved.
Bought with Kat Becker • RE/MAX Advantage Realty
GET MORE INFORMATION




