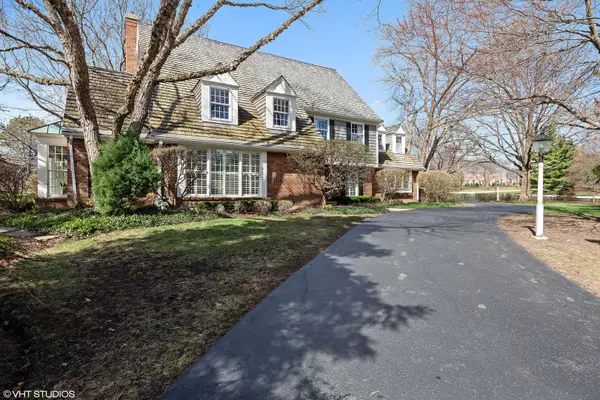For more information regarding the value of a property, please contact us for a free consultation.
688 Thompsons Way Inverness, IL 60067
Want to know what your home might be worth? Contact us for a FREE valuation!

Our team is ready to help you sell your home for the highest possible price ASAP
Key Details
Sold Price $635,000
Property Type Single Family Home
Sub Type Detached Single
Listing Status Sold
Purchase Type For Sale
Square Footage 4,568 sqft
Price per Sqft $139
Subdivision Mcintosh
MLS Listing ID 10385751
Sold Date 06/21/19
Style Colonial
Bedrooms 4
Full Baths 3
Half Baths 2
Year Built 1977
Annual Tax Amount $21,508
Tax Year 2017
Lot Size 1.530 Acres
Lot Dimensions 319X164X77X79X196X182X319
Property Description
ABSOLUTELY, STUNNING, NEW ENGLAND 2-STORY IN BEAUTIFUL MCINTOSH. A VERY COMFORTABLE & TRADITIONAL FLOOR PLAN WITH ALL THE FEATURES TODAY'S BUYER IS LOOKING FOR. A VERY, OVER SIZED, SUNNY, EXCEPTIONAL LIVING ROOM WITH ACCESS TO THE COMFORTABLE FAMILY ROOM W/ FIREPLACE, BEAMED CEILINGS & BUILT IN FOR TV AND BOOKCASES/SHELF'S. OUTSTANDING, HUGE DINING RM W/CHAIR RAIL & COVE MOLDINGS. THE KITCHEN WILL ALL THE BELLS AND WHISTLES TODAYS CHEF IS LOOKING FOR. THE, GORGEOUS SUN RM IS SITUATED RIGHT OF THE KITCHEN & FAMILY ROOM WITH VAULTED CEILINGS AND A AWESOME VIEW INTO THE VERY PRIVATE YARD. ON THE 1ST FLOOR THERE IS A STUDY WITH A CLOSET THAT COULD BE THE 5TH BED RM RIGHT NEXT TO A FULL BAHT. THE 2ND FL OFFERS THE MASTER BED RM WITH A WALK IN CLOSET + 2 ADDITIONAL CLOSETS. PLUS 3 HUGE BED RMS. THE BASEMENT IS FINISHED WITH A REC RMWET BAR POWDER ROOM & LOTS OF ADDITIONAL STORAGE. OVER SIZED 3 CAR GARAGE. A VERY GRACIOUS, ELEGANT HOME! PROPERTY TAX APPEAL HAS BEEN SUCCESSFUL CHECK AGENT RM!
Location
State IL
County Cook
Community Street Paved
Rooms
Basement Partial
Interior
Interior Features Vaulted/Cathedral Ceilings, Bar-Wet, Hardwood Floors, First Floor Laundry, First Floor Full Bath, Walk-In Closet(s)
Heating Natural Gas, Forced Air
Cooling Central Air, Zoned
Fireplaces Number 1
Fireplaces Type Wood Burning
Fireplace Y
Appliance Range, Microwave, Dishwasher, Refrigerator, Washer, Dryer, Water Softener
Exterior
Exterior Feature Deck, Patio, Brick Paver Patio, Storms/Screens
Garage Attached
Garage Spaces 3.0
Waterfront false
View Y/N true
Roof Type Shake
Building
Lot Description Landscaped, Mature Trees
Story 2 Stories
Sewer Septic-Private
Water Private Well
New Construction false
Schools
Elementary Schools Marion Jordan Elementary School
Middle Schools Carl Sandburg Junior High School
High Schools Wm Fremd High School
School District 15, 15, 211
Others
HOA Fee Include None
Ownership Fee Simple
Special Listing Condition None
Read Less
© 2024 Listings courtesy of MRED as distributed by MLS GRID. All Rights Reserved.
Bought with Anthony Fumarolo • Homesmart Connect LLC
GET MORE INFORMATION




