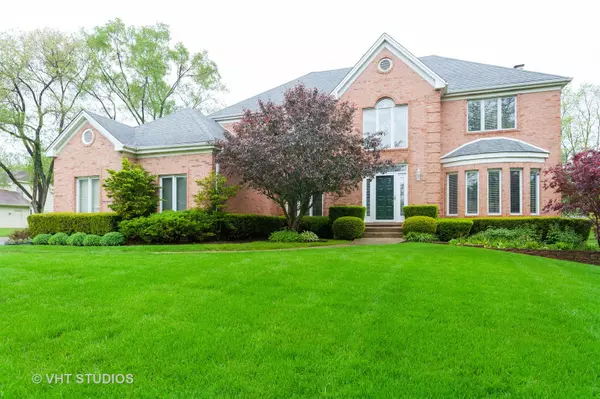For more information regarding the value of a property, please contact us for a free consultation.
25917 N Arrowhead Drive Mundelein, IL 60060
Want to know what your home might be worth? Contact us for a FREE valuation!

Our team is ready to help you sell your home for the highest possible price ASAP
Key Details
Sold Price $447,000
Property Type Single Family Home
Sub Type Detached Single
Listing Status Sold
Purchase Type For Sale
Square Footage 2,923 sqft
Price per Sqft $152
Subdivision Indian Meadows
MLS Listing ID 10387736
Sold Date 07/08/19
Style Colonial
Bedrooms 5
Full Baths 3
Half Baths 1
Year Built 1994
Annual Tax Amount $15,483
Tax Year 2017
Lot Size 0.930 Acres
Lot Dimensions 270X149
Property Description
Stunning, Brick/Cedar Home renovated and updated well maintained*graceful open flowing floor plan*New and beautiful gleaming dark stained hardwood through out flrs t/o 1st flr*Two-story family room w/raised hearth brick fireplc*New fresh paint neutral decor* Open bright kitchen w/white cabs&Quartz cntrs/brand new stainless steel appiances*Large bedrms sizes w/spacious closets*Hall bath w/ granite*Mstr bedrm w/2sided frplc,Master bath, w/granite&private balcony*Finishd English bsmnt w/5th bedm&full bath*note: This home has 4bedrooms above and 1 lower level with huge full bath Dist #125 HS, Stevenson High School!! priced to sell !!
Location
State IL
County Lake
Community Street Lights, Street Paved
Rooms
Basement English
Interior
Interior Features Vaulted/Cathedral Ceilings, Hardwood Floors, First Floor Laundry
Heating Natural Gas
Cooling Central Air
Fireplaces Number 3
Fireplaces Type Wood Burning, Gas Starter
Fireplace Y
Appliance Double Oven, Microwave, Dishwasher, Refrigerator, Washer, Dryer
Exterior
Exterior Feature Patio
Garage Attached
Garage Spaces 3.0
Waterfront false
View Y/N true
Roof Type Asphalt
Building
Lot Description Landscaped
Story 2 Stories
Foundation Concrete Perimeter
Sewer Public Sewer
Water Private Well
New Construction false
Schools
Elementary Schools Diamond Lake Elementary School
Middle Schools West Oak Middle School
High Schools Adlai E Stevenson High School
School District 76, 76, 125
Others
HOA Fee Include None
Ownership Fee Simple
Special Listing Condition None
Read Less
© 2024 Listings courtesy of MRED as distributed by MLS GRID. All Rights Reserved.
Bought with Lori Cromie • Haus & Boden, Ltd.
GET MORE INFORMATION




