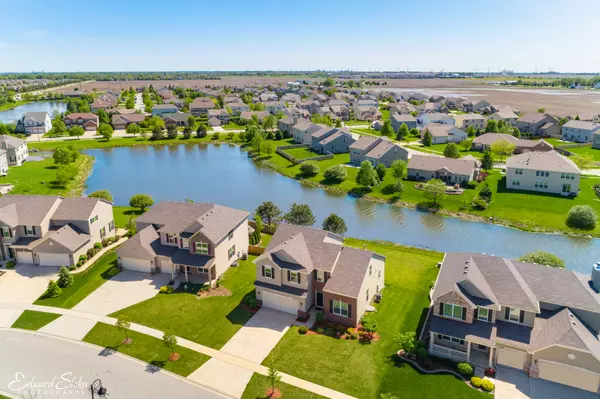For more information regarding the value of a property, please contact us for a free consultation.
1107 PRIMROSE Lane Shorewood, IL 60404
Want to know what your home might be worth? Contact us for a FREE valuation!

Our team is ready to help you sell your home for the highest possible price ASAP
Key Details
Sold Price $310,000
Property Type Single Family Home
Sub Type Detached Single
Listing Status Sold
Purchase Type For Sale
Square Footage 2,797 sqft
Price per Sqft $110
Subdivision Fields Of Shorewood
MLS Listing ID 10380871
Sold Date 08/14/19
Style Traditional
Bedrooms 3
Full Baths 2
Half Baths 1
HOA Fees $32/ann
Year Built 2015
Annual Tax Amount $8,479
Tax Year 2017
Lot Size 9,147 Sqft
Lot Dimensions 9156 SQUARE FT
Property Description
Gorgeous OPEN CONCEPT Kensington model is so fresh and luxurious NEWLY built in 2015~ Perfect location with picturesque water views. Professionally decorated with stylish upgrades,10 ft. volume ceilings, iron spindles custom window treatments, elegant canned lighting & upgraded fixtures. Kitchen is a 10+ with oversized entertainment island, GE Chef's Deluxe Upgraded Appliances and double oven, sleek Expresso cabinetry & open to the family room with custom gas starter fireplace. Formal dining room and living room features thick white trims and wainscoting. Unique Very private Master Bedroom Suite on a separate level with angled tray ceiling, upgraded chandelier, perfect pond views and walk in closet. En suite Master bath has it all with separate glass shower, soaking tub and double sinks. Awesome huge bonus loft space and 2 nice sized bedrooms upstairs. Unfinished basement great for storage or future expansion. Don't miss this luxurious home your buyers will absolutely love~
Location
State IL
County Will
Community Sidewalks, Street Lights
Rooms
Basement Full
Interior
Interior Features Vaulted/Cathedral Ceilings
Heating Natural Gas
Cooling Central Air
Fireplaces Number 1
Fireplaces Type Gas Starter
Fireplace Y
Appliance Double Oven, Range, Microwave, Dishwasher, Refrigerator, Washer, Dryer, Disposal
Exterior
Exterior Feature Deck
Garage Attached
Garage Spaces 2.0
Waterfront false
View Y/N true
Roof Type Asphalt
Building
Lot Description Pond(s)
Story Split Level
Foundation Concrete Perimeter
Sewer Public Sewer
Water Public
New Construction false
Schools
Elementary Schools Troy Shorewood School
Middle Schools Troy Middle School
High Schools Joliet West High School
School District 30C, 30C, 204
Others
HOA Fee Include Insurance
Ownership Fee Simple w/ HO Assn.
Special Listing Condition None
Read Less
© 2024 Listings courtesy of MRED as distributed by MLS GRID. All Rights Reserved.
Bought with Mariana Rotaru • United Real Estate - Chicago
GET MORE INFORMATION




