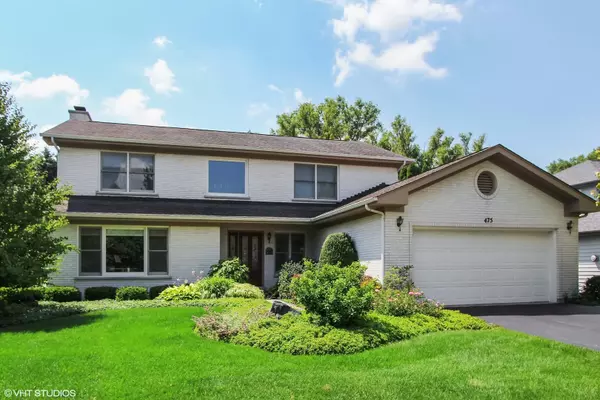For more information regarding the value of a property, please contact us for a free consultation.
475 Newtown Drive Buffalo Grove, IL 60089
Want to know what your home might be worth? Contact us for a FREE valuation!

Our team is ready to help you sell your home for the highest possible price ASAP
Key Details
Sold Price $510,000
Property Type Single Family Home
Sub Type Detached Single
Listing Status Sold
Purchase Type For Sale
Square Footage 2,812 sqft
Price per Sqft $181
Subdivision Parkchester
MLS Listing ID 10390227
Sold Date 08/27/19
Style Traditional
Bedrooms 5
Full Baths 3
Half Baths 1
Year Built 1990
Annual Tax Amount $17,353
Tax Year 2017
Lot Size 9,918 Sqft
Lot Dimensions 145X70X145X71
Property Description
BEST VALUE IN BUFFALO GROVE* ALL BRICK expanded custom home w/upgrades galore* BEAUTIFUL 2 story foyer leads to LR* DR with gorgeous hardwoods* Exquisite UPDATED kitchen boasts Essany custom maple cabs, granite counters, stone backsplash, crown mldgs, center island, SS apps including a Wolf duel fuel range, 2nd wall oven, built in micr0 & warming drawer* EXPANDED family room w/stone gas FP, hardwoods w/berber carpet inlay & full wall of windows overlooking yard* French Doors lead to patio from both Kitchen & Family Room* 4 Large BR's grace the 2nd floor all w/newer plush carpet* Large master w/UPDATED bath featuring dual vanity, soaking tub & sep shower* UPDATED 2nd fl hall bath* FINISHED basement w/full bath, 5th br, lge rec area perfect for your kids & large storage area* Amazing yard w/over $50k in landscaping, sprinkler system & brick paver patio*Custom window treatments*NEW windows on back of home* NEW front door 2004* NEW carpet & NEW paint 2016* Stevenson & D102* WELCOME HOME
Location
State IL
County Lake
Community Tennis Courts, Sidewalks, Street Lights, Street Paved
Rooms
Basement Full
Interior
Interior Features Hardwood Floors, First Floor Laundry, Walk-In Closet(s)
Heating Natural Gas, Forced Air
Cooling Central Air
Fireplaces Number 1
Fireplaces Type Gas Log
Fireplace Y
Appliance Range, Microwave, Dishwasher, Refrigerator, Freezer, Washer, Dryer, Disposal, Stainless Steel Appliance(s)
Exterior
Exterior Feature Patio, Storms/Screens
Garage Attached
Garage Spaces 2.0
View Y/N true
Roof Type Asphalt
Building
Lot Description Fenced Yard, Landscaped
Story 2 Stories
Foundation Concrete Perimeter
Sewer Public Sewer
Water Lake Michigan, Public
New Construction false
Schools
Elementary Schools Earl Pritchett School
Middle Schools Meridian Middle School
High Schools Adlai E Stevenson High School
School District 102, 102, 125
Others
HOA Fee Include None
Ownership Fee Simple
Special Listing Condition None
Read Less
© 2024 Listings courtesy of MRED as distributed by MLS GRID. All Rights Reserved.
Bought with Andee Hausman • RE/MAX Suburban
GET MORE INFORMATION




