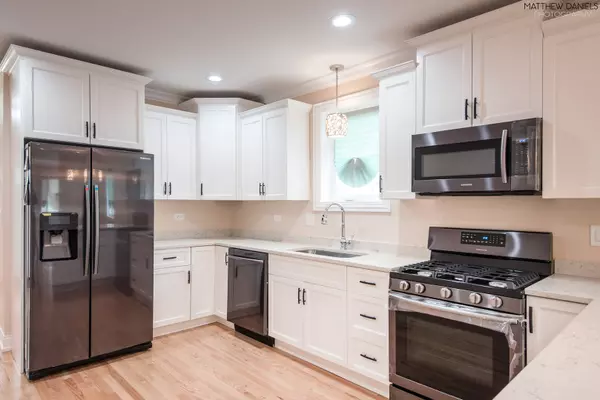For more information regarding the value of a property, please contact us for a free consultation.
7725 S Roberts Road Bridgeview, IL 60455
Want to know what your home might be worth? Contact us for a FREE valuation!

Our team is ready to help you sell your home for the highest possible price ASAP
Key Details
Sold Price $204,000
Property Type Single Family Home
Sub Type Detached Single
Listing Status Sold
Purchase Type For Sale
Square Footage 1,188 sqft
Price per Sqft $171
MLS Listing ID 10390852
Sold Date 07/12/19
Style Ranch
Bedrooms 3
Full Baths 1
Half Baths 1
Year Built 1947
Annual Tax Amount $4,475
Tax Year 2018
Lot Size 7,440 Sqft
Lot Dimensions 50X130
Property Description
FHA/VA loans welcome! No steps, cozy & charming 1 story ranch located in Bridgeview. 2018 gut rehab from the studs out, all work done with permits. Absolutely nothing to do but move in and enjoy the summer in your new home. Numerous updates including casement windows, recessed lighting, engineered hardwood flooring, rich white woodwork, doors trim and baseboards and more. New roof, new plumbing, new electric and new heating/cooling. Beautiful modern kitchen with white shaker self closing cabinets with dovetail drawers, granite counters and black stainless steel appliances. Just as beautiful bathrooms featuring modern vanity, soaking tub, pedestal sink and detailed tile work. Fully fenced in spacious backyard with privacy fence, patio and still a good deal of grass area. Plenty of parking on side driveway and in detached garage. Conveniently located close to schools, parks, restaurants & more. Peace of mind for the next decade or so knowing everything is NEW, NEW, NEW. Schedule today
Location
State IL
County Cook
Community Street Lights, Street Paved
Rooms
Basement None
Interior
Interior Features Hardwood Floors, First Floor Bedroom, First Floor Laundry, First Floor Full Bath
Heating Natural Gas, Forced Air
Cooling Central Air
Fireplaces Number 1
Fireplace Y
Appliance Range, Dishwasher, Refrigerator, Stainless Steel Appliance(s)
Exterior
Exterior Feature Patio
Parking Features Detached
Garage Spaces 2.0
View Y/N true
Roof Type Asphalt
Building
Story 1 Story
Foundation Concrete Perimeter
Sewer Public Sewer
Water Lake Michigan, Public
New Construction false
Schools
High Schools Argo Community High School
School District 109, 109, 217
Others
HOA Fee Include None
Ownership Fee Simple
Special Listing Condition None
Read Less
© 2024 Listings courtesy of MRED as distributed by MLS GRID. All Rights Reserved.
Bought with Daniel Bahena • Homesmart Connect LLC
GET MORE INFORMATION




