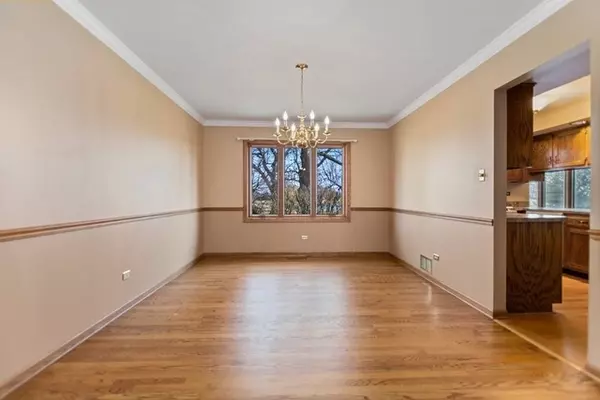For more information regarding the value of a property, please contact us for a free consultation.
8521 Creekside Lane Darien, IL 60561
Want to know what your home might be worth? Contact us for a FREE valuation!

Our team is ready to help you sell your home for the highest possible price ASAP
Key Details
Sold Price $415,000
Property Type Single Family Home
Sub Type Detached Single
Listing Status Sold
Purchase Type For Sale
Square Footage 2,954 sqft
Price per Sqft $140
Subdivision Brookeridge Creek
MLS Listing ID 10394034
Sold Date 08/09/19
Style Quad Level
Bedrooms 4
Full Baths 3
Half Baths 1
Year Built 1986
Annual Tax Amount $7,624
Tax Year 2018
Lot Size 10,053 Sqft
Lot Dimensions 75X134X94
Property Description
ENJOY BEAUTIFUL SUNRISES AND COOL EVENINGS ON DECK OVERLOOKING 13TH FAIRWAY, HITTING NORTH EAST WITH POND VIEW! LOVELY HOME WITH 2 MASTER BEDROOMS TASTEFULLY DECORATED IN NEUTRAL TONES! ALL BRAND NEW ANDERSON WINDOWS T/O JAN 2019! FAMILY ROOM W/GAS LOG FIREPLACE & WET BAR. FRENCH DOORS LEAD TO TREX DECK AND FABULOUS VIEW. FORMAL LR AND DINING RM W/HARDWOOD FLOORS. BEDROOMS NEW CARPETING DEC 2018! MASTER BEDROOM W/ TRAY CEILING, WIC, & BTH WITH SPA TUB, SEP SHOWER, LAUNDRY SHUTE, & SKY LIGHT. 2ND MASTER BEDROOM W/ WIC,/BTH & SKY LIGHT. FULL DEEP DRY BASEMENT! HWH 2017. HUGE 2 1/2 CAR GAR. DRIVEWAY REDONE 2006.HOME IS BEING SOLD AS IS BUT EVERYTHING IS IN GREAT WORKING CONDITION AND IS OFFERING AN APPLIANCE CREDIT! SELLER SAYS "MAKE ME AN OFFER!!!
Location
State IL
County Du Page
Community Street Lights, Street Paved
Rooms
Basement Full
Interior
Interior Features Skylight(s), Bar-Wet, Hardwood Floors, In-Law Arrangement, First Floor Laundry, Walk-In Closet(s)
Heating Natural Gas, Forced Air
Cooling Central Air
Fireplaces Number 1
Fireplaces Type Wood Burning, Gas Log, Gas Starter
Fireplace Y
Appliance Range, Microwave, Dishwasher, Refrigerator, Disposal
Exterior
Exterior Feature Deck, Storms/Screens
Garage Attached
Garage Spaces 2.0
Waterfront true
View Y/N true
Roof Type Asphalt
Building
Lot Description Golf Course Lot, Pond(s), Water View, Rear of Lot, Mature Trees
Story 4+ Stories
Foundation Concrete Perimeter
Sewer Public Sewer
Water Lake Michigan
New Construction false
Schools
Elementary Schools Concord Elementary School
Middle Schools Cass Junior High School
High Schools Hinsdale South High School
School District 63, 63, 86
Others
HOA Fee Include None
Ownership Fee Simple
Special Listing Condition None
Read Less
© 2024 Listings courtesy of MRED as distributed by MLS GRID. All Rights Reserved.
Bought with Giuseppe Mastrolonardo • GMC Realty LTD
GET MORE INFORMATION




