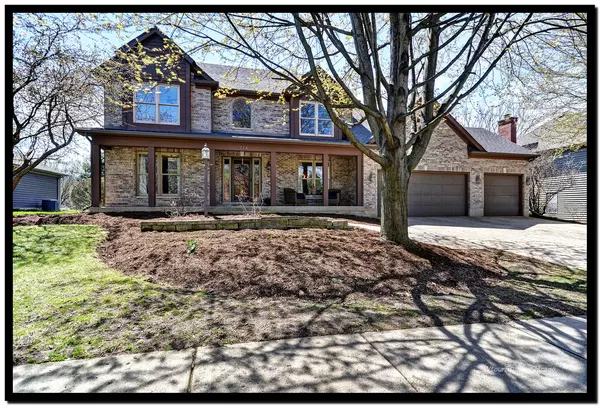For more information regarding the value of a property, please contact us for a free consultation.
714 Ridgelawn Trail Batavia, IL 60510
Want to know what your home might be worth? Contact us for a FREE valuation!

Our team is ready to help you sell your home for the highest possible price ASAP
Key Details
Sold Price $410,000
Property Type Single Family Home
Sub Type Detached Single
Listing Status Sold
Purchase Type For Sale
Square Footage 3,159 sqft
Price per Sqft $129
Subdivision Pheasant Ridge
MLS Listing ID 10395488
Sold Date 07/26/19
Style Traditional
Bedrooms 4
Full Baths 4
Year Built 1996
Annual Tax Amount $10,633
Tax Year 2017
Lot Size 0.300 Acres
Lot Dimensions 94X162
Property Description
Welcome to your dream home in sought after Pheasant Ridge community! You are invited in by an open floor plan, beautiful hardwood flooring, custom millwork throughout & plenty of natural light! You will love the gourmet kitchen w/ updated white cabinetry & granite countertops, stainless appliances, walk-in pantry & planning desk. Relax in your spacious family room by the beautiful fireplace. The 1st floor office w/ full bath & private entrance is perfect for an in-law arrangement or home business! Retreat to your master suite featuring a walk-in closet & private luxury bath. The finished basement w/ a full bath is perfect for overnight guests! Enjoy summer BBQs on your brick paver patio in your HUGE yard complete w/ a fire pit & lots of mature trees providing great shade. Home also features a BRAND new roof, in-ground sprinkler system & custom entryway bench & cubbies . Great location: just minutes from I88, the Prairie Path bike trail & 3 parks! Highly acclaimed Batavia schools!
Location
State IL
County Kane
Community Sidewalks, Street Lights, Street Paved
Rooms
Basement Partial
Interior
Interior Features Hardwood Floors, In-Law Arrangement, First Floor Laundry, First Floor Full Bath, Walk-In Closet(s)
Heating Natural Gas, Forced Air
Cooling Central Air
Fireplaces Number 1
Fireplaces Type Gas Log
Fireplace Y
Appliance Range, Microwave, Dishwasher, Refrigerator, Washer, Dryer, Disposal
Exterior
Exterior Feature Patio, Brick Paver Patio, Fire Pit
Garage Attached
Garage Spaces 3.0
Waterfront false
View Y/N true
Roof Type Asphalt
Building
Lot Description Landscaped
Story 2 Stories
Foundation Concrete Perimeter
Sewer Public Sewer
Water Public
New Construction false
Schools
Elementary Schools Hoover Wood Elementary School
Middle Schools Sam Rotolo Middle School Of Bat
High Schools Batavia Sr High School
School District 101, 101, 101
Others
HOA Fee Include None
Ownership Fee Simple
Special Listing Condition Corporate Relo
Read Less
© 2024 Listings courtesy of MRED as distributed by MLS GRID. All Rights Reserved.
Bought with Toni Graf • Realty Representatives Inc
GET MORE INFORMATION




