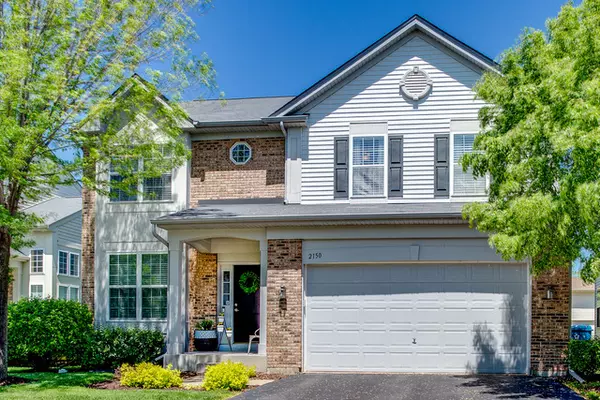For more information regarding the value of a property, please contact us for a free consultation.
2150 W SILVERLEAF Lane Addison, IL 60101
Want to know what your home might be worth? Contact us for a FREE valuation!

Our team is ready to help you sell your home for the highest possible price ASAP
Key Details
Sold Price $342,000
Property Type Single Family Home
Sub Type Detached Single
Listing Status Sold
Purchase Type For Sale
Square Footage 2,584 sqft
Price per Sqft $132
Subdivision Silverleaf
MLS Listing ID 10397599
Sold Date 07/11/19
Bedrooms 4
Full Baths 2
Half Baths 1
HOA Fees $83/mo
Year Built 2005
Annual Tax Amount $11,417
Tax Year 2018
Lot Size 5,606 Sqft
Lot Dimensions 5604
Property Description
OPEN CONTEMPORARY DESIGN-BEAUTIFUL HARDWOOD FLOORS-AN ABUNDANCE OF WINDOWS-SOARING VOLUME CEILINGS-STRIKING OPEN DOUBLE STAIRCASE-SPACIOUS LIGHT BRIGHT ROOMS 'S SO MUCH TO LOVE HERE! FORMAL LIVING & DINING AREAS ALLOW YOU TO ENTERTAIN IN STYLE-THOUGHTFULLY DESIGNED OPEN KITCHEN WITH LOVELY CABINETRY, GRANITE COUNTERS, BREAKFAST BAR, RECESSED LIGHTING, STAINLESS APPLIANCES & PLEASANT SUN FILLED DINING AREA-SOARING 2-STORY VAULT CEILING & BEAUTIFUL WINDOWS ACCENT THE FAMILY ROOM-WONDERFUL MASTER SUITE WITH HUGE WALK-IN CLOSET, CEILING FAN & PRIVATE BATH WITH DOUBLE SINK VANITY, SOAKER TUB & WALK IN SHOWER-SPACIOUS 2ND,3RD & 4TH BEDROOMS, EACH WITH GENEROUS CLOSET SPACE & CEILING FAN-SPARKLING CLEAN UPSTAIRS HALL BATH WITH DOUBLE SINK VANITY & NEUTRAL FIXTURES-LARGE UNFINISHED BASEMENT PROVIDES ROOM TO EXPAND & PLENTY OF STORAGE. GREAT LOCATION ON A QUIET LOW TRAFFIC CUL-DE-SAC-NICELY LANDSCAPED YARD WITH PATIO-PRETTY COMMON AREAS WITH 2 PONDS & FOUNTAINS-WALK TO KENROY PARK/PLAYGROUND
Location
State IL
County Du Page
Community Sidewalks, Street Paved
Rooms
Basement Full
Interior
Interior Features Vaulted/Cathedral Ceilings, Hardwood Floors, First Floor Laundry, Walk-In Closet(s)
Heating Natural Gas, Forced Air
Cooling Central Air
Fireplace N
Exterior
Exterior Feature Patio
Parking Features Attached
Garage Spaces 2.0
View Y/N true
Building
Lot Description Cul-De-Sac
Story 2 Stories
Sewer Public Sewer
Water Lake Michigan
New Construction false
Schools
Elementary Schools Black Hawk Elementary School
Middle Schools Marquardt Middle School
High Schools Glenbard East High School
School District 15, 15, 87
Others
HOA Fee Include Insurance,Lawn Care
Ownership Fee Simple
Special Listing Condition None
Read Less
© 2024 Listings courtesy of MRED as distributed by MLS GRID. All Rights Reserved.
Bought with Raquel Goggin • Barvian Realty LLC
GET MORE INFORMATION




