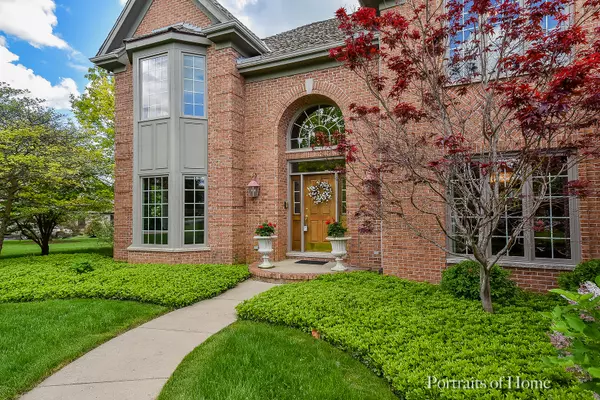For more information regarding the value of a property, please contact us for a free consultation.
7N122 WHISPERING Trail St. Charles, IL 60175
Want to know what your home might be worth? Contact us for a FREE valuation!

Our team is ready to help you sell your home for the highest possible price ASAP
Key Details
Sold Price $622,000
Property Type Single Family Home
Sub Type Detached Single
Listing Status Sold
Purchase Type For Sale
Square Footage 4,036 sqft
Price per Sqft $154
Subdivision Silver Glen Estates
MLS Listing ID 10394680
Sold Date 07/19/19
Bedrooms 5
Full Baths 5
Half Baths 1
HOA Fees $83/qua
Year Built 1995
Annual Tax Amount $14,826
Tax Year 2017
Lot Size 1.246 Acres
Lot Dimensions 348 X 255 X 112 X 274
Property Description
Located among the rolling hills of Silver Glen Estates this home won't disappoint. Quality craftsmanship is noted thru-out w/ custom millwork, crown molding, transoms above wide entrances to spacious rooms, inlaid HW floors, tray & volume ceilings, the list goes on. Step down to Family Room w/ dramatic 2 story all brick fireplace & custom wet bar w/ wine rack. Kitchen is cooks dream w/ huge center island, SS appliances, granite, butler's & walk-in pantry w/ custom shelving. Conveniently located first floor bedroom and full bath! Mud room/laundry w/ service door keeps the mess of daily living contained. Split staircase leads to lovely Master w/sitting area, 2 walk-in closets & a luxury ensuite bath; a Princess Suite & 2 add'l bedrooms separated by Jack & Jill. All w/ walk-in closets/built-ins. Deep pour BMT is home to huge rec room w/ full bar & 2nd fireplace, workout room, full bath & exceptionally well-appointed office. 10 mi.nutes to historic downtown Geneva and Metra.
Location
State IL
County Kane
Community Street Paved
Rooms
Basement Full
Interior
Interior Features Vaulted/Cathedral Ceilings, Bar-Wet, Hardwood Floors, First Floor Bedroom, First Floor Laundry, First Floor Full Bath
Heating Natural Gas, Forced Air, Zoned
Cooling Central Air
Fireplaces Number 2
Fireplaces Type Gas Log, Gas Starter
Fireplace Y
Appliance Double Oven, Microwave, Dishwasher, Refrigerator, Bar Fridge, Washer, Dryer, Disposal, Stainless Steel Appliance(s), Cooktop
Exterior
Exterior Feature Deck
Garage Attached
Garage Spaces 3.0
Waterfront false
View Y/N true
Roof Type Shake
Building
Story 2 Stories
Foundation Concrete Perimeter
Sewer Public Sewer
Water Community Well
New Construction false
Schools
Elementary Schools Ferson Creek Elementary School
Middle Schools Haines Middle School
High Schools St Charles North High School
School District 303, 303, 303
Others
HOA Fee Include Other
Ownership Fee Simple w/ HO Assn.
Special Listing Condition None
Read Less
© 2024 Listings courtesy of MRED as distributed by MLS GRID. All Rights Reserved.
Bought with Jennifer Iaccino • @properties
GET MORE INFORMATION




