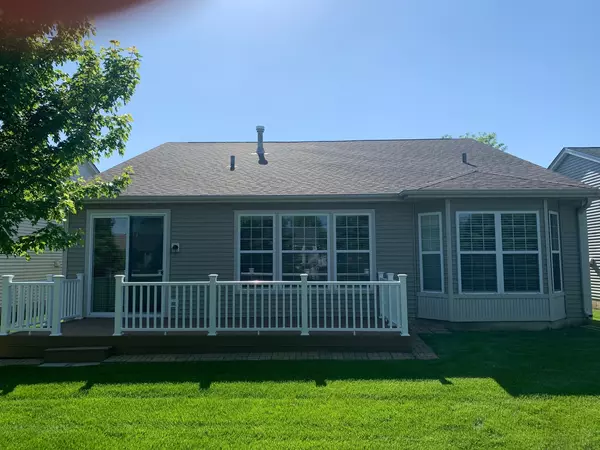For more information regarding the value of a property, please contact us for a free consultation.
304 Prideland Drive Shorewood, IL 60404
Want to know what your home might be worth? Contact us for a FREE valuation!

Our team is ready to help you sell your home for the highest possible price ASAP
Key Details
Sold Price $274,000
Property Type Single Family Home
Sub Type Detached Single
Listing Status Sold
Purchase Type For Sale
Square Footage 1,772 sqft
Price per Sqft $154
Subdivision Shorewood Glen Del Webb
MLS Listing ID 10400012
Sold Date 10/08/19
Bedrooms 3
Full Baths 2
HOA Fees $210/mo
Year Built 2005
Annual Tax Amount $4,865
Tax Year 2018
Lot Size 5,662 Sqft
Lot Dimensions 51X110
Property Description
MOTIVATED SELLERS!! PRICED TO SELL!!3 BEDROOM OR 2 BEDROOM AND A DEN, 2 BATH HOME IN RESORT-LIKE SHOREWOOD GLEN/DEL WEBB. ENJOY THE WARMTH AND AMBIANCE OF A LOVELY FIREPLACE IN YOUR EXPANSIVE LIVING ROOM.THE 3RD BEDROOM CAN BE USED AS A DEN WITH A CLOSET FOR STORAGE. UPDATES GALORE. THE KITCHEN CABINETS EXTEND INTO THE BREAKFAST AREA, CORIAN COUNTER TOPS. WATER SOFTENER, LAUNDRY TUB, A STORAGE CLOSET, CABINET UPPERS, PLUS THE WASHER AND DRYER STAY. THE LIVING ROOM IS WIRED FOR SURROUND SOUND. BRICK PAVER'S ON THE SIDEWALK, ENTRANCE AND SIDES OF THE NEW DRIVEWAY IN 2018. NEW ROOF IN 2017. RELAX ON THE 9' X 25' TREK DECK. THE GARAGE HAS A 4' EXTENSION FOR STORAGE. THE ACTIVE ADULT COMMUNITY AMENITIES INCLUDE AN INDOOR AND OUTDOOR POOL, LODGE, TENNIS COURTS, STATE OF THE ART FITNESS CENTER, AND MUCH MORE.
Location
State IL
County Will
Community Clubhouse, Pool, Tennis Courts, Sidewalks
Rooms
Basement None
Interior
Interior Features Walk-In Closet(s)
Heating Natural Gas, Forced Air
Cooling Central Air
Fireplaces Number 1
Fireplaces Type Gas Log
Fireplace Y
Appliance Range, Microwave, Dishwasher, Refrigerator, Washer, Dryer, Disposal
Exterior
Exterior Feature Deck, Porch
Garage Attached
Garage Spaces 2.0
Waterfront false
View Y/N true
Building
Lot Description Common Grounds, Landscaped, Mature Trees
Story 1 Story
Sewer Public Sewer
Water Public
New Construction false
Schools
School District 201, 201, 111
Others
HOA Fee Include Insurance,Security,Clubhouse,Exercise Facilities,Pool,Lawn Care,Snow Removal
Ownership Fee Simple w/ HO Assn.
Special Listing Condition None
Read Less
© 2024 Listings courtesy of MRED as distributed by MLS GRID. All Rights Reserved.
Bought with Mike McCatty • Century 21 Affiliated
GET MORE INFORMATION




