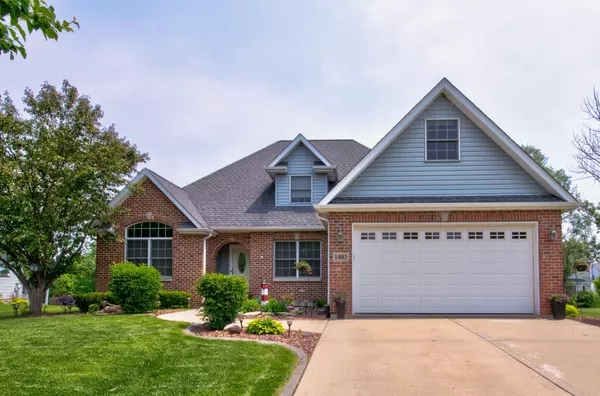For more information regarding the value of a property, please contact us for a free consultation.
1403 Tiger Lily Lane Joliet, IL 60435
Want to know what your home might be worth? Contact us for a FREE valuation!

Our team is ready to help you sell your home for the highest possible price ASAP
Key Details
Sold Price $267,000
Property Type Single Family Home
Sub Type Detached Single
Listing Status Sold
Purchase Type For Sale
Square Footage 2,876 sqft
Price per Sqft $92
Subdivision Wildflower Ridge
MLS Listing ID 10405959
Sold Date 07/26/19
Bedrooms 3
Full Baths 3
Half Baths 1
Year Built 2003
Annual Tax Amount $7,052
Tax Year 2017
Lot Size 0.260 Acres
Lot Dimensions 63 X 129 X 129 X 35 X 36 X
Property Description
BEAUTIFUL & SPACIOUS Contemporary 2-Story Home in Wildflower Ridge Subdivision. 3 Bedrooms and 2.5 Bathrooms plus a media room on the first floor with a Large upstairs loft! Beautiful open-concept kitchen features a large island, generously sized granite countertops, spacious white-colored cabinets with crown molding. Huge master suite with walk-in closet, Luxury master bath with double sink, whirlpool tub, and separate shower. Kitchen opens to the Family room where there is a wood burning fireplace with gas start. The days shine through the 2 beautiful sky lights in the vaulted ceilings. Stunning open staircase takes you upstairs to the 2 bedrooms, full bathroom, and a large loft. Finished Basement with, Entertainment area, Bonus room, with ample storage with walk-in closets and full finished bathroom. Relax from the day out on the spacious back deck! This Beautifully landscaped lot has an irrigation system. Concrete driveway, all the Appliances. Owners will take 2 Hostas/Sentimental.
Location
State IL
County Will
Rooms
Basement Full
Interior
Interior Features Vaulted/Cathedral Ceilings, Skylight(s), Wood Laminate Floors, First Floor Bedroom, First Floor Laundry, Walk-In Closet(s)
Heating Natural Gas
Cooling Central Air
Fireplaces Number 1
Fireplaces Type Wood Burning, Gas Starter
Fireplace Y
Appliance Range, Microwave, Dishwasher, Refrigerator, Washer, Dryer, Disposal, Water Softener Owned
Exterior
Exterior Feature Deck, Porch, Fire Pit
Garage Attached
Garage Spaces 2.0
Waterfront false
View Y/N true
Roof Type Asphalt
Building
Story 1.5 Story
Foundation Concrete Perimeter
Sewer Public Sewer
Water Public
New Construction false
Schools
School District 86, 86, 204
Others
HOA Fee Include None
Ownership Fee Simple
Special Listing Condition None
Read Less
© 2024 Listings courtesy of MRED as distributed by MLS GRID. All Rights Reserved.
Bought with Joe Contreras • Karges Realty
GET MORE INFORMATION




