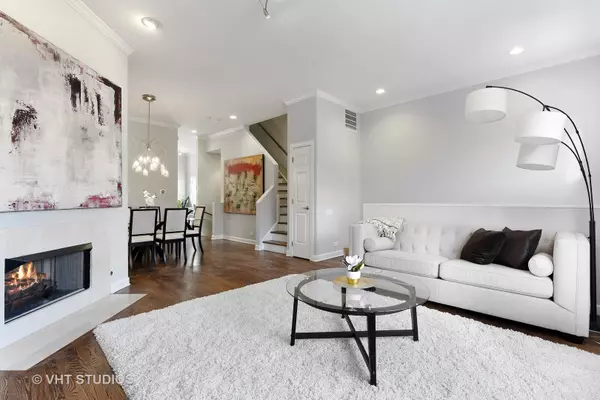For more information regarding the value of a property, please contact us for a free consultation.
738 N Hudson Avenue Chicago, IL 60654
Want to know what your home might be worth? Contact us for a FREE valuation!

Our team is ready to help you sell your home for the highest possible price ASAP
Key Details
Sold Price $970,000
Property Type Townhouse
Sub Type T3-Townhouse 3+ Stories
Listing Status Sold
Purchase Type For Sale
Square Footage 3,200 sqft
Price per Sqft $303
Subdivision City Club
MLS Listing ID 10406753
Sold Date 09/04/19
Bedrooms 4
Full Baths 3
HOA Fees $415/mo
Year Built 2003
Annual Tax Amount $24,126
Tax Year 2017
Lot Dimensions 20 X 59
Property Description
Beautiful River North townhome in the popular gated City Club Row Homes. Living like a single family home this 4 bedroom/3bath townhome is 3200sqft with separate family room, hardwood floors, two roof terraces, balcony off kitchen and two car attached garage. The main floor has an open floor plan with high ceilings, hardwood floors, gas fireplace in living room, separate dining area plus large eat in kitchen with island, granite tops, stainless appliances with Viking range, Sub-Zero refrigerator and Bosch dishwasher plus convenient balcony and room for a breakfast table. Second floor has three bedrooms with large master suite with walk in closet and spacious master bath, plus side by side washer and dryer. Top floor is a bright family room with two terraces and views of the Michigan Ave. skyline. 4th bedroom is on the first floor and is perfect as a home office/guest room. Home has recently been painted, has Nest thermostats, zoned heat and air and security system.
Location
State IL
County Cook
Rooms
Basement None
Interior
Interior Features Hardwood Floors, First Floor Bedroom, First Floor Full Bath, Laundry Hook-Up in Unit, Walk-In Closet(s)
Heating Natural Gas, Forced Air, Zoned
Cooling Central Air, Zoned
Fireplaces Number 1
Fireplaces Type Gas Log, Gas Starter
Fireplace Y
Appliance Range, Dishwasher, Refrigerator, High End Refrigerator, Washer, Dryer, Disposal, Stainless Steel Appliance(s), Range Hood
Exterior
Garage Attached
Garage Spaces 2.0
Waterfront false
View Y/N true
Building
Sewer Public Sewer
Water Lake Michigan
New Construction false
Schools
School District 299, 299, 299
Others
Pets Allowed Cats OK, Dogs OK
HOA Fee Include Parking,Insurance,Exterior Maintenance,Lawn Care,Scavenger,Snow Removal
Ownership Fee Simple w/ HO Assn.
Special Listing Condition List Broker Must Accompany
Read Less
© 2024 Listings courtesy of MRED as distributed by MLS GRID. All Rights Reserved.
Bought with Layching Quek • Redfin Corporation
GET MORE INFORMATION




