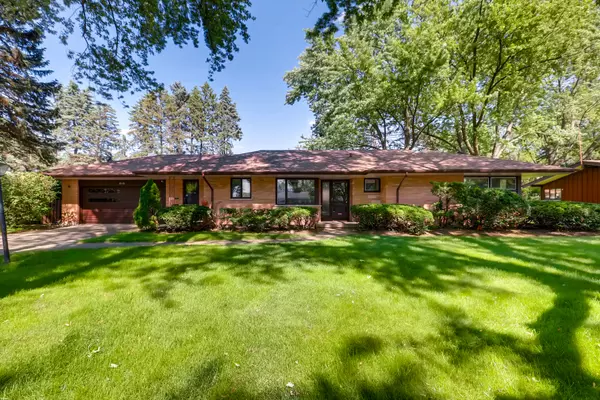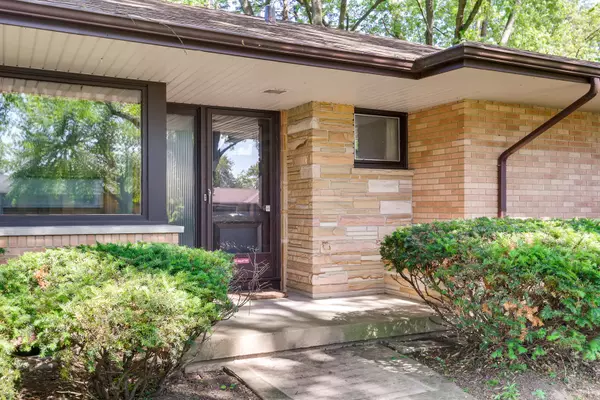For more information regarding the value of a property, please contact us for a free consultation.
565 N Clifton Avenue Elgin, IL 60123
Want to know what your home might be worth? Contact us for a FREE valuation!

Our team is ready to help you sell your home for the highest possible price ASAP
Key Details
Sold Price $225,000
Property Type Single Family Home
Sub Type Detached Single
Listing Status Sold
Purchase Type For Sale
Square Footage 1,860 sqft
Price per Sqft $120
Subdivision Wing Park Manor
MLS Listing ID 10406895
Sold Date 07/31/19
Style Ranch
Bedrooms 2
Full Baths 2
Year Built 1957
Annual Tax Amount $6,932
Tax Year 2018
Lot Size 0.300 Acres
Lot Dimensions 99' X 132'
Property Description
Solid brick & stone ranch, custom built by Andresen Brothers, has been in the same family since new. Large living rm w/all masonry crab orchard fireplace & planter and tongue & groove paneling. Formal dining rm, first flr family rm/sun rm w/second masonry fireplace & newer Pella door w/built in blinds providing access to brick paver patio & backyard. Large eat in kitchen w/newer stainless steel appliances & manufactured hdwd flr. Foyer w/slate flooring, spacious bdrms. Master w/en suite shower bath, second bdrm has tongue & groove Northern Ash paneling and cedar closet. Wood laminate flrs in bdrms & hallway, First flr laundry w/washer & dryer, laundry sink & manufactured hdwd flr. Attached two car garage w/tongue & groove knotty pine paneling & pull down stairs to attic. Recreation room & storage in partially finished bsmt. New GFA furnace w/media air cleaner & power humidifier in '04, new water heater in '16, new 30 yr shingle roof w/tear off in '10. Well built home but needs updating
Location
State IL
County Kane
Community Pool, Sidewalks, Street Lights, Street Paved
Rooms
Basement Partial
Interior
Interior Features Hardwood Floors, First Floor Bedroom, First Floor Laundry, First Floor Full Bath, Built-in Features, Walk-In Closet(s)
Heating Natural Gas, Forced Air
Cooling Central Air
Fireplaces Number 2
Fireplaces Type Wood Burning
Fireplace Y
Appliance Range, Dishwasher, Refrigerator, Washer, Dryer, Disposal
Exterior
Exterior Feature Patio, Storms/Screens
Garage Attached
Garage Spaces 2.0
Waterfront false
View Y/N true
Roof Type Asphalt
Building
Lot Description Landscaped
Story 1 Story
Foundation Concrete Perimeter
Sewer Public Sewer
Water Public
New Construction false
Schools
Elementary Schools Highland Elementary School
Middle Schools Kimball Middle School
High Schools Larkin High School
School District 46, 46, 46
Others
HOA Fee Include None
Ownership Fee Simple
Special Listing Condition None
Read Less
© 2024 Listings courtesy of MRED as distributed by MLS GRID. All Rights Reserved.
Bought with Bonnie Hill • Century 21 New Heritage - Hampshire
GET MORE INFORMATION




