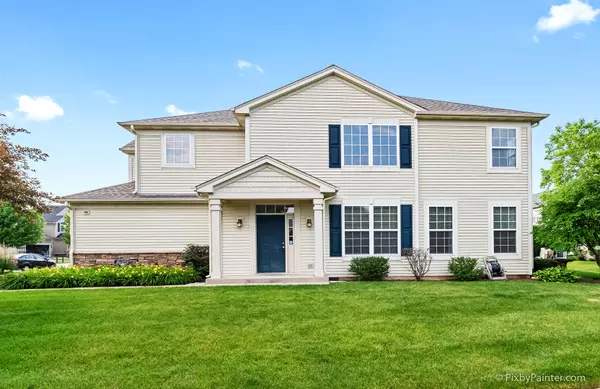For more information regarding the value of a property, please contact us for a free consultation.
545 TELLURIDE Drive #545 Gilberts, IL 60136
Want to know what your home might be worth? Contact us for a FREE valuation!

Our team is ready to help you sell your home for the highest possible price ASAP
Key Details
Sold Price $170,000
Property Type Condo
Sub Type Condo
Listing Status Sold
Purchase Type For Sale
Square Footage 1,690 sqft
Price per Sqft $100
Subdivision Timber Trails
MLS Listing ID 10409693
Sold Date 08/30/19
Bedrooms 2
Full Baths 2
Half Baths 1
HOA Fees $269/mo
Year Built 2004
Annual Tax Amount $4,702
Tax Year 2018
Lot Dimensions COMMON
Property Description
PREMIUM END UNIT IN SOUGHT AFTER TIMBER TRAILS! SPACIOUS, OPEN FLOOR PLAN IS ALMOST 1700 SQUARE FEET. CHERRY CABINETS, STAINLESS STEEL APPLIANCES, CERAMIC TILE FLOORING, WHITE DOORS/TRIM AND OAK RAILINGS ARE A FEW OF THE UPGRADES. THE 2 STORY LIVING ROOM OFFERS PLENTY OF WINDOWS GIVING THIS HOME INCREDIBLE NATURAL LIGHT. SEPARATE DINING AREA IS GREAT FOR ENTERTAINING! COZY FAMILY ROOM WITH FIREPLACE. HOME OFFERS 2 LARGE BEDROOMS, 2.5 BATHS, A HUGE LOFT WHICH WOULD MAKE A GREAT HOME OFFICE SPACE AND 2ND FLOOR LAUNDRY ROOM. THE MASTER BEDROOM OFFERS A TRAY CEILING, ENORMOUS WALK IN CLOSET, PRIVATE MASTER BATH WITH HIS/HER SINKS, SOAKING TUB AND SEPARATE SHOWER. BRAND NEW HOT WATER HEATER. NEWER CARPET THROUGHOUT. TWO CAR ATTACHED GARAGE. PRIVATE END UNIT LOCATION! TIMBER TRAILS HAS SO MUST TO OFFER - BIKING/WALKING PATHS, PONDS, WETLANDS, PARKS, GAZEBOS AND TONS OF BEAUTIFUL LANDSCAPING SURROUND THIS WONDERFUL COMMUNITY! ADJACENT TO FOREST PRESERVE AND MINUTES FROM I90 AND METRA.
Location
State IL
County Kane
Rooms
Basement None
Interior
Interior Features Vaulted/Cathedral Ceilings, Second Floor Laundry, Walk-In Closet(s)
Heating Natural Gas, Forced Air
Cooling Central Air
Fireplaces Number 1
Fireplace Y
Appliance Range, Microwave, Dishwasher, Refrigerator, Washer, Dryer, Disposal
Exterior
Exterior Feature End Unit
Garage Attached
Garage Spaces 2.0
Community Features Bike Room/Bike Trails, Park
Waterfront false
View Y/N true
Roof Type Asphalt
Building
Sewer Public Sewer
Water Public
New Construction false
Schools
Elementary Schools Gilberts Elementary School
Middle Schools Dundee Middle School
High Schools Hampshire High School
School District 300, 300, 300
Others
Pets Allowed Cats OK, Dogs OK
HOA Fee Include Water,Insurance,Exterior Maintenance,Lawn Care,Scavenger,Snow Removal
Ownership Condo
Special Listing Condition None
Read Less
© 2024 Listings courtesy of MRED as distributed by MLS GRID. All Rights Reserved.
Bought with Amy Foote • Baird & Warner Real Estate - Algonquin
GET MORE INFORMATION




