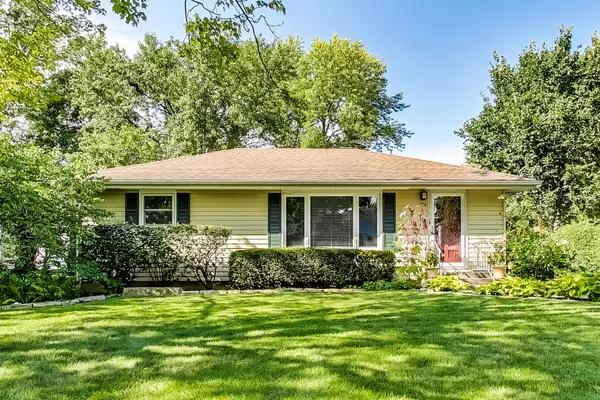For more information regarding the value of a property, please contact us for a free consultation.
606 Albion Lane Mount Prospect, IL 60056
Want to know what your home might be worth? Contact us for a FREE valuation!

Our team is ready to help you sell your home for the highest possible price ASAP
Key Details
Sold Price $300,000
Property Type Single Family Home
Sub Type Detached Single
Listing Status Sold
Purchase Type For Sale
Square Footage 1,327 sqft
Price per Sqft $226
Subdivision Prospect Meadows
MLS Listing ID 11211000
Sold Date 11/04/21
Style Ranch
Bedrooms 3
Full Baths 1
Half Baths 1
Year Built 1952
Annual Tax Amount $6,173
Tax Year 2020
Lot Size 10,049 Sqft
Lot Dimensions 66X154X70X144.9
Property Description
This is the perfect home for those that love to be close with nature it has a well-landscaped yard with room for a garden, greenhouse and firepit. Many improvements to the home included a new Kitchen complete with all new appliances, flooring, cabinets, countertops and electrical a complete gut in 2017. Also a new Furnace, electrical panel, new windows(2015). This house also has a bonus addition of a family room, mudroom, and 1/2 bathroom with its own wood-burning fireplace. The back addition is full of windows so you can sit back and watch the birds. The backyard includes a koi pond and wood burning oven for pizza and breads. Close Proximity to Mt Prospect HS, Randhurst Shoping, Grocery stores and Metra
Location
State IL
County Cook
Community Park, Tennis Court(S), Street Lights, Street Paved
Rooms
Basement None
Interior
Interior Features Hardwood Floors, First Floor Laundry
Heating Natural Gas, Forced Air, Space Heater
Cooling Central Air
Fireplaces Number 1
Fireplaces Type Wood Burning
Fireplace Y
Appliance Range, Dishwasher, Refrigerator, High End Refrigerator, Washer, Dryer, Stainless Steel Appliance(s), Range Hood
Laundry Gas Dryer Hookup, In Unit, Laundry Closet
Exterior
Exterior Feature Patio, Stamped Concrete Patio, Storms/Screens, Fire Pit
Parking Features Detached
Garage Spaces 2.0
View Y/N true
Roof Type Asphalt
Building
Story 1 Story
Foundation Concrete Perimeter
Sewer Public Sewer, Sewer-Storm
Water Lake Michigan
New Construction false
Schools
Elementary Schools Dryden Elementary School
Middle Schools South Middle School
High Schools Prospect High School
School District 25, 25, 214
Others
HOA Fee Include None
Ownership Fee Simple
Special Listing Condition None
Read Less
© 2024 Listings courtesy of MRED as distributed by MLS GRID. All Rights Reserved.
Bought with Cathy Betourne • RE/MAX Suburban
GET MORE INFORMATION




