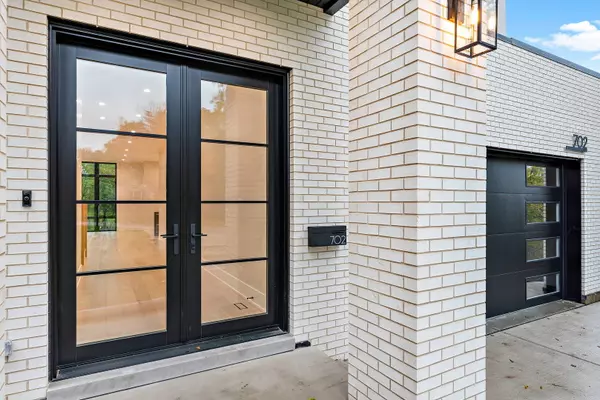For more information regarding the value of a property, please contact us for a free consultation.
702 Marion Avenue Highland Park, IL 60035
Want to know what your home might be worth? Contact us for a FREE valuation!

Our team is ready to help you sell your home for the highest possible price ASAP
Key Details
Sold Price $1,220,000
Property Type Single Family Home
Sub Type Detached Single
Listing Status Sold
Purchase Type For Sale
Square Footage 4,550 sqft
Price per Sqft $268
MLS Listing ID 11100923
Sold Date 11/04/21
Style Contemporary
Bedrooms 5
Full Baths 5
Half Baths 1
Year Built 2021
Annual Tax Amount $7,356
Tax Year 2020
Lot Size 0.258 Acres
Lot Dimensions 10996
Property Description
Luxury New Construction Steps from Ravinia, Botanic Gardens, and the Metra Train, This Gem on a Deep Lot in the Coveted Braeside Neighborhood and School District is Special. Amazing Home and Location with Over 4500sf of Living Space!! 5 Bedroom, 5.5 Bath Modern Open Floor Plan with Large Windows, Finished Basement, and White Oak Flooring Throughout. This Stunning Home Features a Private First Floor Office, a Dining Room that Flows into the Living Room with a Fireplace, and an Outstanding Kitchen with a 10 foot Culcutta Waterfall Island, High-End Thermador Appliances including Thermador Refrigerator Drawers, Walk-in Pantry, Custom Cabinetry and More. The Spacious Primary Suite has a Fireplace, Walk-in Closet and a Luxurious Bath with an Oversized Shower, Freestanding Tub, and Double Vanity. Rarely seen all upstairs Bedrooms are En-suite! Other Features Include a 2nd Floor Laundry Room with Sink, Fire Sprinkler System, 10ft Ceilings on the Main Level, 9ft Ceilings Upstairs and approximately 9ft on Lower Level. Dual HVAC Zones, 2 Car Attached Garage With Electric Car Charger, Mudroom, Porcelanosa Powder Room, Spacious Wood Deck With Gas Line and a Very Large Backyard.
Location
State IL
County Lake
Community Curbs, Street Lights, Street Paved
Rooms
Basement Full
Interior
Interior Features Hardwood Floors, First Floor Bedroom, Second Floor Laundry, Walk-In Closet(s), Ceiling - 10 Foot, Ceilings - 9 Foot, Open Floorplan
Heating Natural Gas, Forced Air, Zoned
Cooling Central Air, Zoned
Fireplaces Number 2
Fireplace Y
Appliance Range, Microwave, Dishwasher, High End Refrigerator, Washer, Dryer, Wine Refrigerator, Cooktop, Built-In Oven
Laundry In Unit, Sink
Exterior
Exterior Feature Deck
Garage Attached
Garage Spaces 2.0
Waterfront false
View Y/N true
Roof Type Asphalt
Building
Story 2 Stories
Foundation Concrete Perimeter
Sewer Public Sewer
Water Lake Michigan
New Construction true
Schools
Elementary Schools Braeside Elementary School
Middle Schools Edgewood Middle School
High Schools Highland Park High School
School District 112, 112, 113
Others
HOA Fee Include None
Ownership Fee Simple
Special Listing Condition None
Read Less
© 2024 Listings courtesy of MRED as distributed by MLS GRID. All Rights Reserved.
Bought with Andrea Wich • Coldwell Banker Realty
GET MORE INFORMATION




