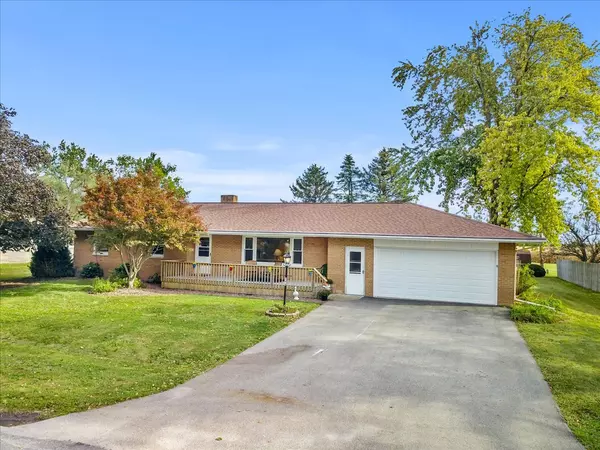For more information regarding the value of a property, please contact us for a free consultation.
204 W Franklin Street Carlock, IL 61725
Want to know what your home might be worth? Contact us for a FREE valuation!

Our team is ready to help you sell your home for the highest possible price ASAP
Key Details
Sold Price $170,200
Property Type Single Family Home
Sub Type Detached Single
Listing Status Sold
Purchase Type For Sale
Square Footage 2,900 sqft
Price per Sqft $58
MLS Listing ID 11198939
Sold Date 11/05/21
Style Ranch
Bedrooms 3
Full Baths 1
Half Baths 1
Year Built 1967
Annual Tax Amount $4,255
Tax Year 2020
Lot Size 0.320 Acres
Lot Dimensions 140X100
Property Description
Well maintained Ranch home just 6 miles from Rivian. Unit 5 schools and lightning speed internet available from Telstar! Custom Amish Wood cabinets with upgraded rollout drawers. Huge pantry with no center divider- all shelves roll-out! Lots up updates to this home including New tear-off Roof 2016, New Water Heater 2020, New Carpet living room and hallway 2018, New Deck with gazebo (stays) 2021, water filter system- reverse osmosis (stays), new gutters w/ gutter guards back of home 2021 and the list goes on. Guys you're gonna love this huge garage with workbench and a heater- has a vent for heat as well from home. Great location- close to interstate, elementary school and city park. Small town living but close to Bloomington/Normal as well. This will not last long ...I promise!
Location
State IL
County Mc Lean
Community Park
Rooms
Basement Full
Interior
Interior Features First Floor Bedroom, First Floor Full Bath, Built-in Features, Ceiling - 9 Foot
Heating Natural Gas, Forced Air
Cooling Central Air
Fireplaces Number 1
Fireplaces Type Attached Fireplace Doors/Screen, Gas Log
Fireplace Y
Appliance Range, Microwave, Dishwasher, Refrigerator, Freezer, Washer, Dryer, Water Purifier Owned, Water Softener Owned
Laundry Gas Dryer Hookup, Electric Dryer Hookup
Exterior
Exterior Feature Deck
Parking Features Attached
Garage Spaces 2.0
View Y/N true
Building
Story 1 Story
Sewer Septic-Private
Water Public
New Construction false
Schools
Elementary Schools Carlock Elementary
Middle Schools Parkside Jr High
High Schools Normal Community West High Schoo
School District 5, 5, 5
Others
HOA Fee Include None
Ownership Fee Simple
Special Listing Condition None
Read Less
© 2024 Listings courtesy of MRED as distributed by MLS GRID. All Rights Reserved.
Bought with John Armstrong • RE/MAX Rising



