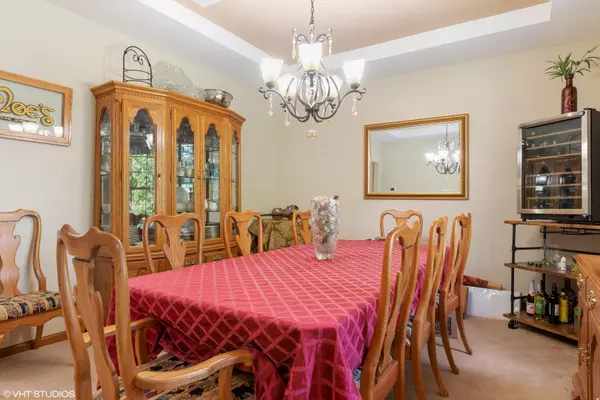For more information regarding the value of a property, please contact us for a free consultation.
929 Angle Tarn West Dundee, IL 60118
Want to know what your home might be worth? Contact us for a FREE valuation!

Our team is ready to help you sell your home for the highest possible price ASAP
Key Details
Sold Price $416,000
Property Type Single Family Home
Sub Type Detached Single
Listing Status Sold
Purchase Type For Sale
Square Footage 2,598 sqft
Price per Sqft $160
Subdivision Fairhills Of Canterfield
MLS Listing ID 11171579
Sold Date 11/05/21
Bedrooms 4
Full Baths 3
Half Baths 1
HOA Fees $23/ann
Year Built 1996
Annual Tax Amount $10,323
Tax Year 2020
Lot Size 0.371 Acres
Lot Dimensions 95X156X102X160
Property Description
UPDATES AND UPGRADES THROUGHOUT! Four bedroom home with complete in-law arrangement, giving you nearly 4,000 square feet of living space in the Fairhills of Canterfield community. You'll immediately notice the curb appeal of this home with updated lighting and brand new driveway. Upon entering, you'll be welcomed into the two story foyer with new lighting and take notice of the living and dining rooms on either side with newer lighting and fresh paint. The living room with recessed lighting can easily be utilized as a den or home office for those working from home. Entertaining and serving large meals in the dining room is a breeze with the direct access to the kitchen and butler's pantry. In the kitchen you have bright, LED recessed lighting, stainless steel appliances, closet pantry, expansive cabinetry with soft close cabinet hinges, center island with breakfast bar and convenient workspace from which you can manage the household. The breakfast room opens to the family room and has sliding doors to the backyard deck that has been revamped with new boards and paint, a great place to entertain outdoors. A gas fireplace and beautifully lit display shelving accent the family room, along with new ceiling fan and fresh paint. The sunroom flows seamless from the family room with glass paned French doors, vaulted ceilings and walls of windows making this a great spot to take in the backyard views. Upstairs are three bedrooms including the master suite with updated flooring and ceiling fan. You will be in awe of the master closet with its built ins, quartz island with electricity and chandelier. The updated, en suite bathroom is finished with new vanity, cabinets, faucets and lighting along with dual sinks, whirlpool tub and separate shower. In the walkout basement, you'll discover a complete, freshly painted, in-law arrangement with separate private entrance from the garage. The layout includes a spacious bedroom with double closets, family room with fireplace, a full kitchen with LED lighting, eating area and closet pantry, updated full bath and separate laundry room. Additional features of the home include an attic finished with lighting and flooring to add storage space and a true four car garage with its two car, double deep design, plus new insulated garage door, rails and bluetooth opener. Your outdoor living spaces include the deck and patio below so you can choose where to enjoy the ever changing colors of the gardens and the serene privacy of the tree lined yard. You will have peace of mind, purchasing a home with newer windows, siding and roof along with recently replaced HVAC and April Aire system. Close to the tollway, shopping and dining, this home has a lot to offer!
Location
State IL
County Kane
Community Curbs, Sidewalks, Street Lights, Street Paved
Rooms
Basement Full, Walkout
Interior
Interior Features Vaulted/Cathedral Ceilings, Hardwood Floors, In-Law Arrangement, First Floor Laundry, Built-in Features, Walk-In Closet(s), Separate Dining Room
Heating Natural Gas, Electric
Cooling Central Air
Fireplaces Number 2
Fireplaces Type Attached Fireplace Doors/Screen, Gas Log, Gas Starter
Fireplace Y
Appliance Range, Microwave, Dishwasher, Refrigerator, Washer, Dryer, Disposal, Stainless Steel Appliance(s), Other
Laundry Multiple Locations, Sink
Exterior
Exterior Feature Deck, Patio, Porch, Storms/Screens
Garage Attached
Garage Spaces 4.0
Waterfront false
View Y/N true
Roof Type Asphalt
Building
Lot Description Landscaped, Wooded
Story 2 Stories
Foundation Concrete Perimeter
Sewer Public Sewer
Water Public
New Construction false
Schools
Elementary Schools Sleepy Hollow Elementary School
Middle Schools Dundee Middle School
High Schools Dundee-Crown High School
School District 300, 300, 300
Others
HOA Fee Include Other
Ownership Fee Simple
Special Listing Condition None
Read Less
© 2024 Listings courtesy of MRED as distributed by MLS GRID. All Rights Reserved.
Bought with Andrew Congenie • Compass
GET MORE INFORMATION




