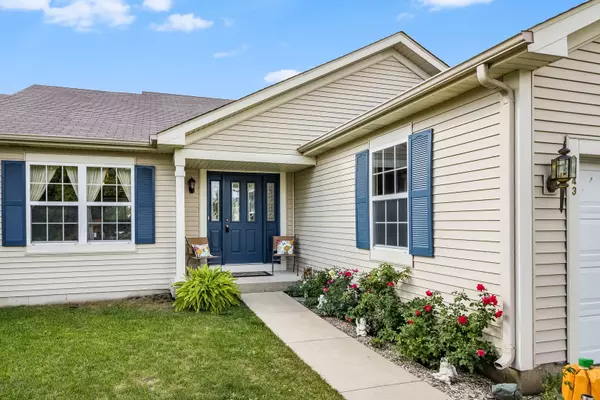For more information regarding the value of a property, please contact us for a free consultation.
3443 Basswood Lane Dekalb, IL 60115
Want to know what your home might be worth? Contact us for a FREE valuation!

Our team is ready to help you sell your home for the highest possible price ASAP
Key Details
Sold Price $245,000
Property Type Single Family Home
Sub Type Detached Single
Listing Status Sold
Purchase Type For Sale
Square Footage 1,700 sqft
Price per Sqft $144
Subdivision Hidden Grove
MLS Listing ID 11242365
Sold Date 11/09/21
Style Ranch
Bedrooms 3
Full Baths 2
Year Built 2006
Annual Tax Amount $6,565
Tax Year 2020
Lot Size 10,018 Sqft
Lot Dimensions 80X126.58X80X126.81
Property Description
Multiple offers received. Highest and Best by 12:00 Noon, Tuesday, 10/12/21. Do you love beautiful sunsets overlooking the water? This is the perfect home for you. Sit on the 20 x 24 foot tiered deck and enjoy your morning coffee, or in the afternoon open up the "Sun Setter" roll out Canopy for shade, or better yet, enjoy the beauty of your surroundings while taking in the view of the sun setting over the pond! If it's cold outside, enjoy the view sitting in front of your wood burning/gas start fire place in the living room and gaze out the windows. The open floor plan makes it easy to enjoy your family or friends while working in the kitchen or just enjoying a football game on TV. Full basement could easily be finished off, it has been plumbed in for a bath and does have an egress window for safety. You'll feel right at home when you walk into this 1700 plus square foot, 3 bedroom, 2 bath home with heated 3 car attached garage. All appliances stay including the washer and dryer in the main floor laundry room. Just like the living room the master bedroom has vaulted ceiling, master bath has a double sink vanity and 6'x9' walk in closet. Another beauty that won't last long.
Location
State IL
County De Kalb
Community Lake, Curbs, Sidewalks, Street Lights, Street Paved
Rooms
Basement Full
Interior
Interior Features Vaulted/Cathedral Ceilings, First Floor Laundry, First Floor Full Bath, Walk-In Closet(s), Ceiling - 9 Foot, Open Floorplan
Heating Natural Gas, Forced Air
Cooling Central Air
Fireplaces Number 1
Fireplaces Type Wood Burning, Gas Starter
Fireplace Y
Appliance Range, Microwave, Dishwasher, Refrigerator, Washer, Dryer, Water Softener, Water Softener Owned
Exterior
Exterior Feature Deck, Storms/Screens
Parking Features Attached
Garage Spaces 3.0
View Y/N true
Building
Story 1 Story
Sewer Public Sewer
Water Public
New Construction false
Schools
School District 428, 428, 428
Others
HOA Fee Include None
Ownership Fee Simple
Special Listing Condition None
Read Less
© 2024 Listings courtesy of MRED as distributed by MLS GRID. All Rights Reserved.
Bought with Amber Andreen • Century 21 Affiliated



