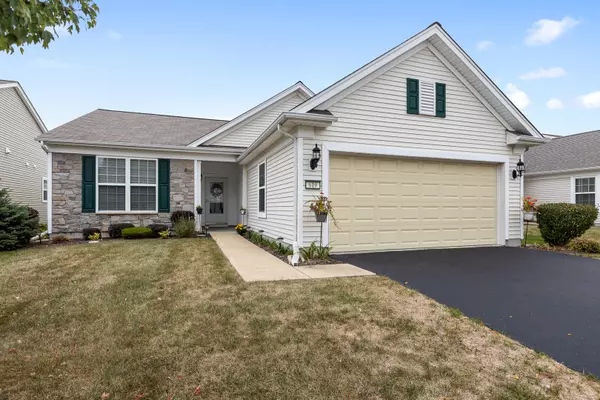For more information regarding the value of a property, please contact us for a free consultation.
619 WASHINGTON Drive Shorewood, IL 60404
Want to know what your home might be worth? Contact us for a FREE valuation!

Our team is ready to help you sell your home for the highest possible price ASAP
Key Details
Sold Price $329,900
Property Type Single Family Home
Sub Type Detached Single
Listing Status Sold
Purchase Type For Sale
Square Footage 1,666 sqft
Price per Sqft $198
Subdivision Shorewood Glen Del Webb
MLS Listing ID 11239708
Sold Date 11/08/21
Style Ranch
Bedrooms 2
Full Baths 2
HOA Fees $225/mo
Year Built 2011
Annual Tax Amount $4,957
Tax Year 2020
Lot Size 5,662 Sqft
Lot Dimensions 110X45
Property Description
Beautiful 2 Bedroom/2 Bathroom Liberty Model Ranch in highly sought after Shorewood Glen Del Webb 55 and older community. Walk in and immediately notice the 9 foot ceilings throughout the main floor. Open concept kitchen has stainless steel appliances, custom cabinetry with inserts and Corian counter tops. Kitchen overlooks family room and dining room. Sunroom located off dining room has sliding door that opens onto patio which includes an overhead awning! Master bedroom has bay window, en-suite bathroom with raised vanity and over sized walk-in closet! Private den/office off the entry way is the perfect office or den! This is an estate sale and home is being sold "As-Is". You will not want to miss this one!
Location
State IL
County Will
Community Clubhouse, Pool, Tennis Court(S), Curbs, Sidewalks, Street Lights, Street Paved
Rooms
Basement None
Interior
Heating Natural Gas, Forced Air
Cooling Central Air
Fireplace Y
Appliance Range, Microwave, Dishwasher, Refrigerator, Washer, Dryer, Disposal
Laundry In Unit
Exterior
Exterior Feature Patio
Garage Attached
Garage Spaces 2.0
Waterfront false
View Y/N true
Roof Type Asphalt
Building
Lot Description Landscaped
Story 1 Story
Foundation Concrete Perimeter
Sewer Public Sewer
Water Public
New Construction false
Schools
Elementary Schools Minooka Elementary School
Middle Schools Minooka Intermediate School
High Schools Minooka Community High School
School District 201, 201, 111
Others
HOA Fee Include Clubhouse,Exercise Facilities,Pool,Lawn Care,Snow Removal
Ownership Fee Simple w/ HO Assn.
Special Listing Condition Home Warranty
Read Less
© 2024 Listings courtesy of MRED as distributed by MLS GRID. All Rights Reserved.
Bought with Pamela Michniewicz • Charles Rutenberg Realty of IL
GET MORE INFORMATION




