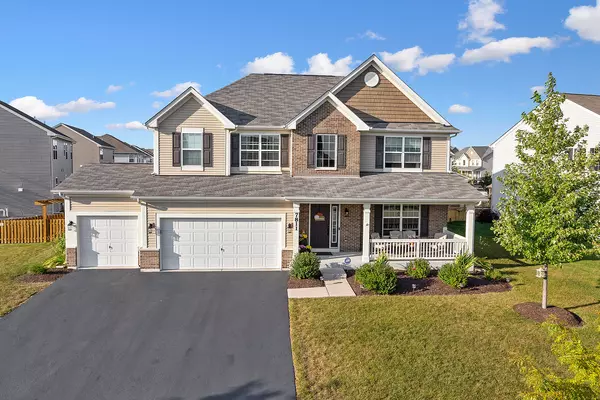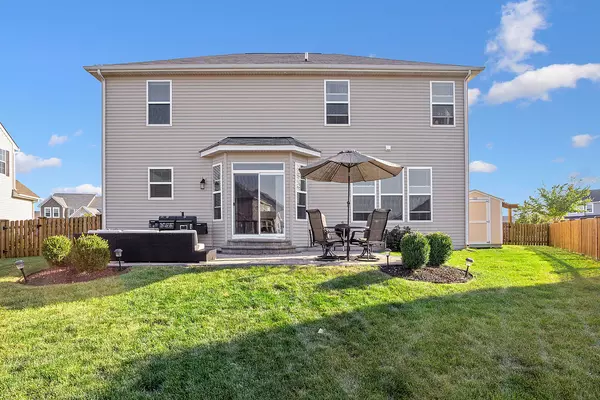For more information regarding the value of a property, please contact us for a free consultation.
7811 Bellflower Lane Joliet, IL 60431
Want to know what your home might be worth? Contact us for a FREE valuation!

Our team is ready to help you sell your home for the highest possible price ASAP
Key Details
Sold Price $408,000
Property Type Single Family Home
Sub Type Detached Single
Listing Status Sold
Purchase Type For Sale
Square Footage 3,096 sqft
Price per Sqft $131
Subdivision Lakewood Prairie
MLS Listing ID 11216344
Sold Date 11/10/21
Style Contemporary
Bedrooms 4
Full Baths 2
Half Baths 1
HOA Fees $45/mo
Year Built 2018
Annual Tax Amount $9,343
Tax Year 2020
Lot Size 10,280 Sqft
Lot Dimensions 91 X 45 X 122 X 40 X 125
Property Description
You'll know your search has ended upon approaching the front door and inviting functional front porch of this 2018 built 3100 square foot home. Better than building! Why you may ask? Because this one is fully improved with a paver patio, fenced yard, a shed, epoxy coated floor in the 3 car garage, upgraded flooring throughout and architectural ceilings in dining and owners suite rooms. Additionally, the home was built with a gourmet kitchen option, which includes a double oven, extended island and additional recessed lighting. The master bath, with dual vanity has been upgraded to include a soaker tub, and separate walk-in shower. These pictures are truth telling-the home is as clean as they come! All the work, time & money has been spent, so the new owner can simply move in, relax and enjoy! The Lakewood Prairie community offers a clubhouse, outdoor swimming pool, tennis court, a park & ponds. Highly acclaimed Minooka School System serves this community, as well! Be smart! Take advantage of one of the few real values here, in the current marketplace!
Location
State IL
County Kendall
Community Clubhouse, Park, Pool, Tennis Court(S), Lake, Curbs, Sidewalks, Street Lights, Street Paved
Rooms
Basement Full
Interior
Interior Features Vaulted/Cathedral Ceilings, Wood Laminate Floors, First Floor Laundry, Walk-In Closet(s)
Heating Natural Gas, Forced Air
Cooling Central Air
Fireplace Y
Appliance Double Oven, Microwave, Dishwasher, Refrigerator, Disposal, Stainless Steel Appliance(s)
Laundry Gas Dryer Hookup, In Unit
Exterior
Exterior Feature Brick Paver Patio
Garage Attached
Garage Spaces 3.0
Waterfront false
View Y/N true
Roof Type Asphalt
Building
Lot Description Fenced Yard
Story 2 Stories
Foundation Concrete Perimeter
Sewer Public Sewer
Water Public
New Construction false
Schools
High Schools Minooka Community High School
School District 201, 201, 111
Others
HOA Fee Include Insurance,Clubhouse,Pool
Ownership Fee Simple w/ HO Assn.
Special Listing Condition None
Read Less
© 2024 Listings courtesy of MRED as distributed by MLS GRID. All Rights Reserved.
Bought with Aleksandra Chadiev • Real People Realty, Inc.
GET MORE INFORMATION




