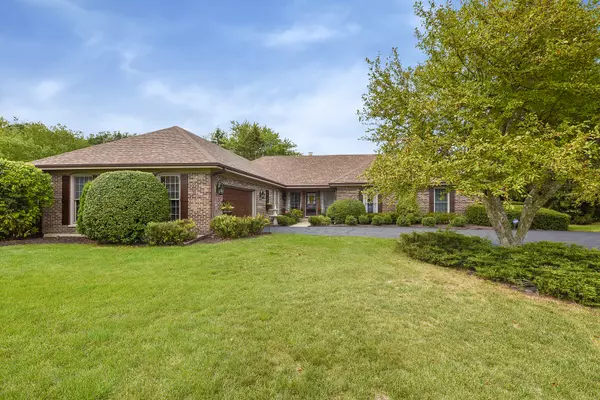For more information regarding the value of a property, please contact us for a free consultation.
2106 Huntly Inverness, IL 60067
Want to know what your home might be worth? Contact us for a FREE valuation!

Our team is ready to help you sell your home for the highest possible price ASAP
Key Details
Sold Price $549,900
Property Type Single Family Home
Sub Type Detached Single
Listing Status Sold
Purchase Type For Sale
Square Footage 2,720 sqft
Price per Sqft $202
Subdivision Bonny Glen
MLS Listing ID 11237038
Sold Date 11/10/21
Style Ranch
Bedrooms 4
Full Baths 2
Half Baths 1
Year Built 1977
Annual Tax Amount $11,992
Tax Year 2020
Lot Size 0.975 Acres
Lot Dimensions 245X250X110X212
Property Description
Finding a beautiful ranch home has been a challenge this year, but once in a while opportunity knocks. This approximately 2,700sq ft ranch home located in Bonny Glen subdivision is a wonderful opportunity to enjoy one floor living. The home has been beautifully updated from one end to the other, both top to bottom. Since 2017 updates include new hardwood floors throughout the main level, kitchen remodel including granite countertops and stainless steel appliances, all 3 baths have been updated, new roof in 2021, addition of a new storage shed, new Angel water treatment system, new sump pump with battery backup system, new garage door, the entire home painted throughout, and more! Nestled within the subdivision, this home offers a beautiful lot with mature landscaping. The more private backyard can be enjoyed from the oversized deck. Also, a dog rum area has been added. Inside you will be pleased to see all you need to do is move in! The flow of the home is both inviting and functional. The kitchen with bay eating area flows to the family room with one of two fireplaces and also provides access to the deck. The more formal living room includes the second fireplace. There is a generous size separate dining room, great for those more formal gatherings. The master suite includes a charming full bath and walk-in closet. The basement is bright and spacious. Plenty of room for all sorts of needs. The garage is an oversized 2 car. The added bonus space will allow for all those items that most people struggle to find room for. Come see for yourself all that is offered.
Location
State IL
County Cook
Rooms
Basement Partial
Interior
Interior Features Bar-Wet, Hardwood Floors, First Floor Bedroom, First Floor Laundry, First Floor Full Bath, Walk-In Closet(s), Separate Dining Room
Heating Natural Gas, Forced Air
Cooling Central Air
Fireplaces Number 2
Fireplace Y
Appliance Double Oven, Microwave, Dishwasher, Refrigerator, Washer, Dryer, Disposal, Stainless Steel Appliance(s), Cooktop, Water Softener
Exterior
Exterior Feature Deck, Dog Run
Garage Attached
Garage Spaces 2.5
Waterfront false
View Y/N true
Roof Type Asphalt
Building
Story 1 Story
Foundation Concrete Perimeter
Sewer Septic-Private
Water Private Well
New Construction false
Schools
Elementary Schools Thomas Jefferson Elementary Scho
Middle Schools Carl Sandburg Junior High School
High Schools Wm Fremd High School
School District 15, 15, 211
Others
HOA Fee Include None
Ownership Fee Simple
Special Listing Condition None
Read Less
© 2024 Listings courtesy of MRED as distributed by MLS GRID. All Rights Reserved.
Bought with Steven Cohen • @properties
GET MORE INFORMATION




