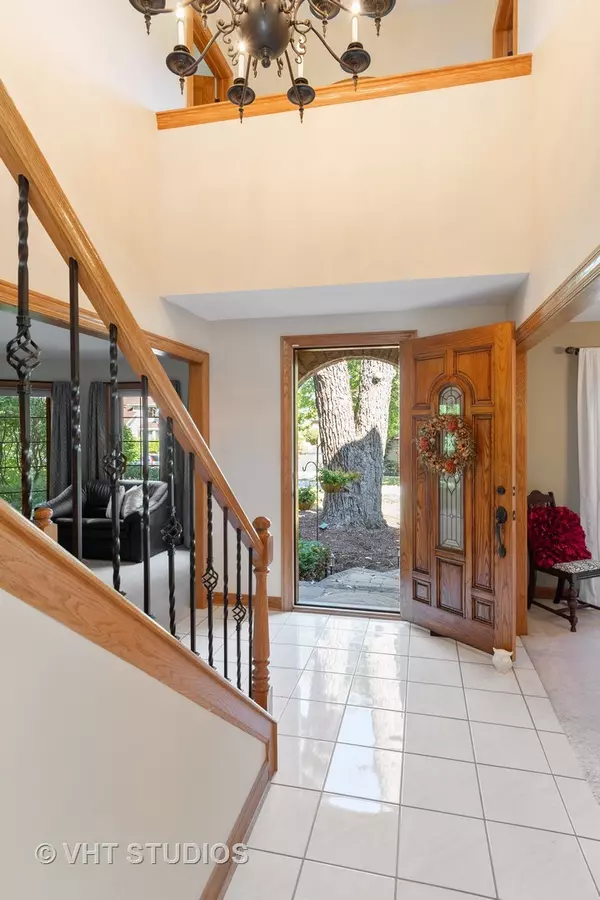For more information regarding the value of a property, please contact us for a free consultation.
2005 Mustang Drive Naperville, IL 60565
Want to know what your home might be worth? Contact us for a FREE valuation!

Our team is ready to help you sell your home for the highest possible price ASAP
Key Details
Sold Price $701,000
Property Type Single Family Home
Sub Type Detached Single
Listing Status Sold
Purchase Type For Sale
Square Footage 3,311 sqft
Price per Sqft $211
Subdivision High Oaks
MLS Listing ID 11214077
Sold Date 11/12/21
Style Traditional
Bedrooms 4
Full Baths 2
Half Baths 2
Year Built 1992
Annual Tax Amount $13,529
Tax Year 2020
Lot Size 0.280 Acres
Lot Dimensions 74 X 140 X 100 X 141
Property Description
Meticulously Maintained & Absolutely Gorgeous Custom-Built Naperville Stately Home in Highly Rated District 203! The love & care put into this home shines around every corner. This home offers stunning curb appeal with modern mountain stack stone front, stone porch archway, charming turret, brick paver driveway, & professionally manicured front lawn. The two story foyer warmly welcomes you into the first floor, which is an entertainer's dream with an open concept kitchen & impressive great room! The formal living room is ideal for cozying up with a book on a rainy day with a custom built-in bookshelf hallway. The formal dining room has a built-in buffet with custom under cabinet lighting. The show stopping 2 story great room has floor to ceiling windows & stunning stone gas fireplace! This HUGE kitchen boosts gorgeous & modern stained wood cabinets, NEW appliances, granite countertops, & large walk-in pantry. The private office is quiet with tranquil views of your mature trees in the backyard. Upstairs the primary suite is the definition of luxury with tray ceiling & 2 sided gas fireplace into the en suite bathroom. The primary bathroom has gorgeous marble flooring, separate whirlpool tub, large walk-in shower, & HUGE walk-in closet! Two of the bedrooms have vaulted ceilings and special connecting breezeway with custom built-in bookshelf, perfect for a reading nook. The large finished basement has lots of room for movie nights or playing pool. A separate area of the basement is perfect for another home office for today's dual 'work-from-home' households! LARGE storage area has custom shelving & lots of space for all of your seasonal decorations! The 3 car heated garage is an ideal workspace with high ceilings, epoxy flooring, ceiling fans, custom fitted workbench, & 50 amp electrical plug - great for electric cars! The entertaining continues outside into the large backyard with a beautiful, refinished deck & stone paver patio! New Tear Off Roof - 2013! New Furnace - 2016! New Hot Water Heater - 2021! AMAZING Location: Minutes to 355 & walk to multiple forest preserves & walking/biking trails! Honestly, this home is spotless, nothing to do but move in & enjoy!!
Location
State IL
County Du Page
Community Park, Sidewalks, Street Lights
Rooms
Basement Full
Interior
Interior Features Vaulted/Cathedral Ceilings, Hardwood Floors, First Floor Laundry, Built-in Features, Walk-In Closet(s), Open Floorplan, Granite Counters
Heating Natural Gas, Forced Air
Cooling Central Air
Fireplaces Number 2
Fireplaces Type Double Sided, Gas Log, Gas Starter
Fireplace Y
Exterior
Exterior Feature Deck, Patio, Brick Paver Patio
Garage Attached
Garage Spaces 3.0
Waterfront false
View Y/N true
Roof Type Asphalt
Building
Lot Description Forest Preserve Adjacent
Story 2 Stories
Foundation Concrete Perimeter
Sewer Public Sewer, Sewer-Storm
Water Lake Michigan
New Construction false
Schools
Elementary Schools Ranch View Elementary School
Middle Schools Kennedy Junior High School
High Schools Naperville Central High School
School District 203, 203, 203
Others
HOA Fee Include Other
Ownership Fee Simple w/ HO Assn.
Special Listing Condition None
Read Less
© 2024 Listings courtesy of MRED as distributed by MLS GRID. All Rights Reserved.
Bought with Sandy Hunter • Baird & Warner
GET MORE INFORMATION




