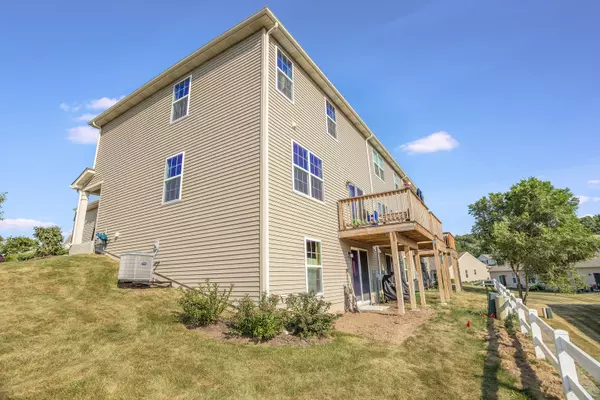For more information regarding the value of a property, please contact us for a free consultation.
7108 Hidden Green Circle Fox Lake, IL 60020
Want to know what your home might be worth? Contact us for a FREE valuation!

Our team is ready to help you sell your home for the highest possible price ASAP
Key Details
Sold Price $226,000
Property Type Townhouse
Sub Type Townhouse-2 Story
Listing Status Sold
Purchase Type For Sale
Square Footage 1,700 sqft
Price per Sqft $132
MLS Listing ID 11180604
Sold Date 11/10/21
Bedrooms 3
Full Baths 2
Half Baths 1
HOA Fees $150/mo
Year Built 2019
Annual Tax Amount $4,567
Tax Year 2020
Lot Dimensions COMMON
Property Description
Beautiful end Unit Townhome in Fox Lake (Nippersink & Richmond-Burton Schools). This 3bdrm, 2.5 bath, 2-story home features open concept spacing with LVP flooring throughout 1st floor. New ceiling fan in living room. Dining room overlooks the sliding glass doors to the deck and backyard. Large kitchen with newly installed backsplash has lots of can lighting, island space, pantry, farmhouse sink, all appliances stay and undercabinet lighting that you can change to feature different colors. Powder room and large walk in closet off the front door complete the main level. Bedroom 3 is the size of a 2nd master bedroom with ceiling fan and carpeting. 2nd floor laundry is the epitome of convenience. Main bath upstairs has laminate flooring and a shower over tub. Large Master suite has a walk in closet, ceramic tiled master bath with solid surface sink, walk in ceramic tiled shower with glass door. Walk-out Basement is unfinished, waiting for buyers finishing touches. Includes whole house humidifier and water softener. 2 car finished garage. Quick walk to park down the road and convenient drives to shopping, schools, lakes and county parks.
Location
State IL
County Mc Henry
Rooms
Basement Full, Walkout
Interior
Interior Features Wood Laminate Floors, Second Floor Laundry, Laundry Hook-Up in Unit, Walk-In Closet(s), Open Floorplan, Some Carpeting, Some Window Treatmnt
Heating Natural Gas, Forced Air
Cooling Central Air
Fireplace N
Appliance Range, Microwave, Dishwasher, Refrigerator, Water Softener Owned
Laundry In Unit
Exterior
Exterior Feature Deck, Storms/Screens, End Unit
Garage Attached
Garage Spaces 2.0
Community Features Park
Waterfront false
View Y/N true
Building
Sewer Public Sewer
Water Public
New Construction false
Schools
Elementary Schools Nippersink Middle School
High Schools Richmond-Burton Community High S
School District 2, 2, 157
Others
Pets Allowed Cats OK, Dogs OK, Number Limit
HOA Fee Include Insurance,Exterior Maintenance,Lawn Care,Snow Removal
Ownership Condo
Special Listing Condition None
Read Less
© 2024 Listings courtesy of MRED as distributed by MLS GRID. All Rights Reserved.
Bought with Terri Mlyniec • Baird & Warner
GET MORE INFORMATION




