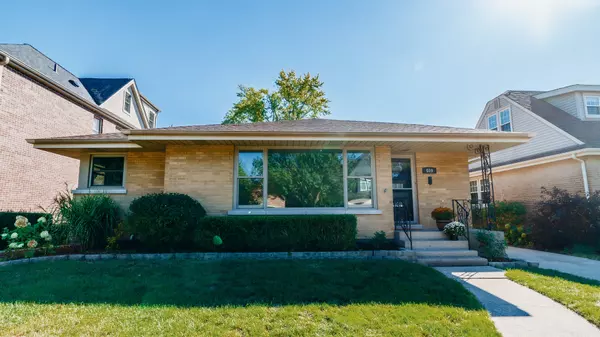For more information regarding the value of a property, please contact us for a free consultation.
609 S LINDEN Avenue Elmhurst, IL 60126
Want to know what your home might be worth? Contact us for a FREE valuation!

Our team is ready to help you sell your home for the highest possible price ASAP
Key Details
Sold Price $470,000
Property Type Single Family Home
Sub Type Detached Single
Listing Status Sold
Purchase Type For Sale
Subdivision Stratford Hills
MLS Listing ID 11233894
Sold Date 11/12/21
Style Ranch
Bedrooms 3
Full Baths 2
Year Built 1953
Annual Tax Amount $6,648
Tax Year 2020
Lot Size 7,967 Sqft
Lot Dimensions 50 X 160
Property Description
Don't miss out on this recently updated home-hardwood floors sanded and redone, the entire home painted, new light fixtures and fabulous carpet on the lower level. Great classic MacDougall Ranch located in the sought-after Stratford Hills area. Steps away from Jefferson Elementary and the Prairie Path. This solid brick home features 3 bedrooms and 2 bathrooms. Enjoy the open floor plan concept of the main living/dining areas as you enter the home. Pella picture window in living room. The remodeled bath has a Jacuzzi Soaker tub surrounded by travertine tiles. The galley kitchen boasts Andersen Frank Lloyd Wright Series Glass Panels and a breakfast area to enjoy the view of the enormous backyard, the lot is 50 x 160. The main level is all hardwood floors. The fully finished basement has a large newly carpeted recreation room, home office, and a workout/crafting area. A full bathroom completes the lower level space. Laundry Room and storage space too. Just blocks to Spring District Shops and restaurants. Ready for new owners, move right in.
Location
State IL
County Du Page
Community Park, Curbs, Sidewalks, Street Lights, Street Paved
Rooms
Basement Full
Interior
Heating Natural Gas, Forced Air
Cooling Central Air
Fireplace N
Appliance Double Oven, Microwave, Dishwasher, Refrigerator, Washer, Dryer, Cooktop
Laundry Gas Dryer Hookup, In Unit
Exterior
Exterior Feature Deck, Patio
Garage Detached
Garage Spaces 2.0
Waterfront false
View Y/N true
Roof Type Asphalt
Building
Story 1 Story
Foundation Concrete Perimeter
Sewer Public Sewer
Water Lake Michigan
New Construction false
Schools
Elementary Schools Jefferson Elementary School
Middle Schools Bryan Middle School
High Schools York Community High School
School District 205, 205, 205
Others
HOA Fee Include None
Ownership Fee Simple
Special Listing Condition None
Read Less
© 2024 Listings courtesy of MRED as distributed by MLS GRID. All Rights Reserved.
Bought with Lucy Masso-Garcia • REDCO, Inc.
GET MORE INFORMATION




