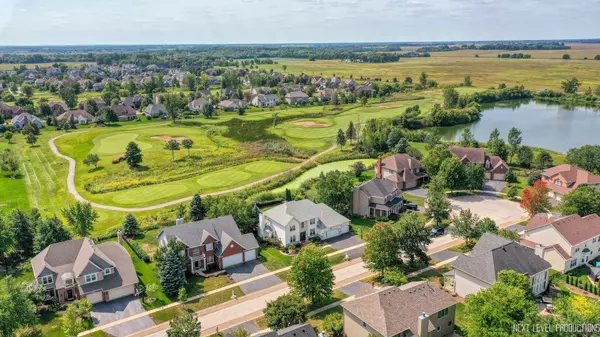For more information regarding the value of a property, please contact us for a free consultation.
39W791 Benton Lane Geneva, IL 60134
Want to know what your home might be worth? Contact us for a FREE valuation!

Our team is ready to help you sell your home for the highest possible price ASAP
Key Details
Sold Price $570,000
Property Type Single Family Home
Sub Type Detached Single
Listing Status Sold
Purchase Type For Sale
Square Footage 3,032 sqft
Price per Sqft $187
Subdivision Mill Creek
MLS Listing ID 11209103
Sold Date 11/12/21
Style Traditional
Bedrooms 5
Full Baths 3
Half Baths 1
Year Built 2002
Annual Tax Amount $13,755
Tax Year 2020
Lot Size 0.261 Acres
Lot Dimensions 84X127X83X127
Property Description
This stunning Mill Creek home located on a quiet cul de sac with a private fenced back yard backs to the 7th tee. A large paver patio with fire pit, 6-8 person hot tub and a deck with pergola and mature landscaping make this your private back yard oasis. The beautiful front stone and cedar facade, brick walks and new front yard landscaping give this home extraordinary curb appeal! The first floor has all natural high end hardwood flooring, upgraded trim, crown molding and wainscoting throughout. There are two fireplaces, electric in the formal sitting room and gas in the family room. The kitchen is a gourmet chef's dream with double stack convection ovens, cherry cabinets, granite counters and all high end SS appliances. New dishwasher (2020), new microwave (2021), new refrigerator (2020), a built in trash compactor, a wine cooler and a large eat-in area that opens to your family room and patio. The private office off the kitchen with built-in book shelves and desk has sliding door access to the deck and pergola. Upstairs there are 4 bedrooms with upgraded trim and wainscoting, hall bath with double sink, new carpet in the hallway and master bedroom. Large master bath with two vanities and a walk-in closet. The fully finished basement has a 5th bedroom and full bath. Entertain at your 17 x11 ft full service bar that opens to your rec room with pool table, darts and ping pong. Then enter the 110 inch theater room with built in surround sound and lighting. There is still plenty of room for storage. New furnace with dehumidifier with Ecobee smart thermostat (2021), new air conditioner (2021) vents cleaned (2021), double sump pump with battery backup (2017). Separate laundry room off kitchen with newer washer and dryer, full sink and storage. The three car garage has a gas heater, extra full size refrigerator, and extra cabinets. New roof (2018), new siding (2018) new back yard fence (2021), full yard irrigation system, electric dog fence in both front and back yards. Fiber optic internet to the house (1G up/down). This home is freshly painted! You must see this remarkable home with all of it's upgrades!
Location
State IL
County Kane
Community Park, Curbs, Sidewalks, Street Lights, Street Paved
Rooms
Basement Full
Interior
Interior Features Bar-Wet, Hardwood Floors, First Floor Laundry, Walk-In Closet(s), Bookcases
Heating Natural Gas, Forced Air
Cooling Central Air
Fireplaces Number 2
Fireplaces Type Gas Log, Gas Starter, Heatilator
Fireplace Y
Appliance Double Oven, Microwave, Dishwasher, High End Refrigerator, Washer, Dryer, Disposal, Trash Compactor, Wine Refrigerator
Exterior
Exterior Feature Deck, Dog Run, Brick Paver Patio
Garage Attached
Garage Spaces 3.0
Waterfront false
View Y/N true
Roof Type Asphalt
Building
Lot Description Cul-De-Sac, Golf Course Lot, Landscaped
Story 2 Stories
Foundation Concrete Perimeter
Sewer Public Sewer
Water Community Well
New Construction false
Schools
Elementary Schools Mill Creek Elementary School
Middle Schools Geneva Middle School
High Schools Geneva Community High School
School District 304, 304, 304
Others
HOA Fee Include None
Ownership Fee Simple
Special Listing Condition None
Read Less
© 2024 Listings courtesy of MRED as distributed by MLS GRID. All Rights Reserved.
Bought with Alexander Whitten • Century 21 S.G.R., Inc.
GET MORE INFORMATION




