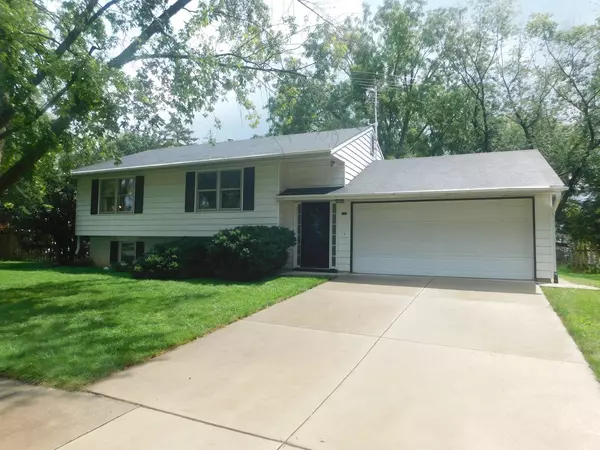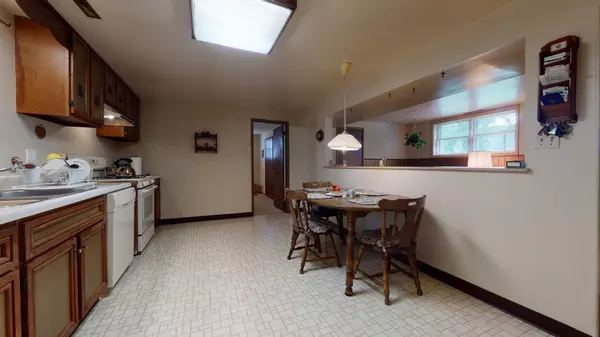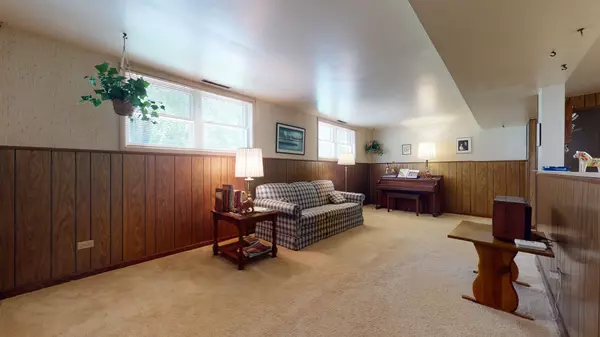For more information regarding the value of a property, please contact us for a free consultation.
787 Beechwood Road Buffalo Grove, IL 60089
Want to know what your home might be worth? Contact us for a FREE valuation!

Our team is ready to help you sell your home for the highest possible price ASAP
Key Details
Sold Price $265,000
Property Type Single Family Home
Sub Type Detached Single
Listing Status Sold
Purchase Type For Sale
Square Footage 1,678 sqft
Price per Sqft $157
Subdivision Old Buffalo Grove
MLS Listing ID 11195525
Sold Date 11/12/21
Bedrooms 4
Full Baths 1
Half Baths 1
Year Built 1973
Annual Tax Amount $6,612
Tax Year 2019
Lot Dimensions 10311
Property Description
WOW! 4 BEDROOM RAISED RANCH IN DESIERABLE BUFFALO GROVE! SPECIAL FEATURES: INTERIOR LOCATION WITH EXPANSIVE BACKYARD OVERLOOKING LIONS PARK & WALKING PATH WITH GATE ACCESS! LARGE STORAGE SHED WITH PLENTY OF HEAD ROOM! EAT-IN KITCHEN! GARAGE WORKSHOP! 3 BEDROOMS UP, 1 DOWN PERFECT FOR OFFICE! UPDATES/UPGRADES: AC, HWH, FURNACE, ELECTRONIC FILTER! SUMP PUMP WITH BATTERY BACKUP! RECENT CEMENT DRIVEWAY! AND MORE! WALK TO AWARD WINNING SCHOOLS, PARKS & WALKING TRAILS! ***MUST WEAR BOOTIES OR REMOVE SHOES! MUST WEAR MASKS! NO PARKING ON DRIVEWAY! NO EXCEPTIONS!***
Location
State IL
County Cook
Community Park, Curbs, Sidewalks, Street Lights, Street Paved
Rooms
Basement Full, Walkout
Interior
Heating Natural Gas
Cooling Central Air
Fireplace Y
Appliance Range, Dishwasher, Refrigerator, Washer, Dryer, Disposal
Exterior
Garage Attached
Garage Spaces 2.0
View Y/N true
Roof Type Asphalt
Building
Lot Description Fenced Yard
Story Raised Ranch
Foundation Concrete Perimeter
Sewer Public Sewer
Water Lake Michigan, Public
New Construction false
Schools
Elementary Schools Henry W Longfellow Elementary Sc
Middle Schools Cooper Middle School
High Schools Buffalo Grove High School
School District 21, 21, 214
Others
HOA Fee Include None
Ownership Fee Simple
Special Listing Condition None
Read Less
© 2024 Listings courtesy of MRED as distributed by MLS GRID. All Rights Reserved.
Bought with Cristina Ancona • RE/MAX Destiny
GET MORE INFORMATION




