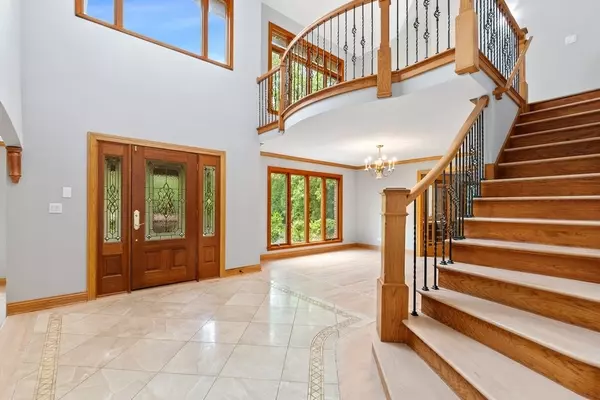For more information regarding the value of a property, please contact us for a free consultation.
3437 Old Mill Road Highland Park, IL 60035
Want to know what your home might be worth? Contact us for a FREE valuation!

Our team is ready to help you sell your home for the highest possible price ASAP
Key Details
Sold Price $845,000
Property Type Single Family Home
Sub Type Detached Single
Listing Status Sold
Purchase Type For Sale
Square Footage 4,800 sqft
Price per Sqft $176
MLS Listing ID 11222271
Sold Date 11/12/21
Bedrooms 5
Full Baths 4
HOA Fees $8/ann
Year Built 1990
Annual Tax Amount $20,452
Tax Year 2020
Lot Size 1.474 Acres
Lot Dimensions 100X638X101X637
Property Description
Gorgeous renovation was just completed of this brick and stucco home with 5 bedrooms, 4 full bathrooms and 4,800 sqft. The home is nestled in a wooded 1.5 acre lot with beautiful natural landscape features that include a brook and mature trees. Some key features of the renovation include: Brand new kitchen with quartz counters, custom cabinets, hardwood floors, new appliances and plumbing fixtures. Refinished hardwood floors, all walls and ceilings freshly painted, new lighting fixtures, renovated rec room (or in-law suite) with kitchenette including new flooring and picture window. A cozy library/study with fireplace flows off of the kitchen, and a useful butler's pantry leads to the dining room. The family room has a wall of built-ins and leads to a lovely wrap-around deck. A stunning two-sided fireplace separates the family room from the bright living room. An in-law suite with its own private entrance as well as a kitchen and full bathroom, could also be used as a recreation room. With generous room sizes, large windows, extra storage and 2 fireplaces, this house has so much to offer. In addition to the large yard, the outdoor space includes a wrap around cedar deck, patio, fire pit, exterior speakers, & a tree house with zip line! NOTE THERE ARE 2 PIN #'s.
Location
State IL
County Lake
Community Park, Street Paved
Rooms
Basement Partial
Interior
Interior Features Vaulted/Cathedral Ceilings, Skylight(s), Hardwood Floors, In-Law Arrangement, First Floor Laundry, First Floor Full Bath
Heating Natural Gas, Sep Heating Systems - 2+, Zoned
Cooling Central Air
Fireplaces Number 2
Fireplaces Type Double Sided, Wood Burning, Gas Starter
Fireplace Y
Appliance Range, Microwave, Dishwasher, Refrigerator, Freezer, Washer, Dryer, Disposal, Stainless Steel Appliance(s)
Laundry Gas Dryer Hookup
Exterior
Exterior Feature Deck, Patio, Brick Paver Patio, Fire Pit
Garage Attached
Garage Spaces 2.5
Waterfront false
View Y/N true
Roof Type Asphalt
Building
Lot Description Wooded
Story 2 Stories
Foundation Concrete Perimeter
Sewer Public Sewer
Water Public
New Construction false
Schools
Elementary Schools Wayne Thomas Elementary School
Middle Schools Northwood Junior High School
High Schools Highland Park High School
School District 112, 112, 113
Others
HOA Fee Include Other
Ownership Fee Simple
Special Listing Condition List Broker Must Accompany
Read Less
© 2024 Listings courtesy of MRED as distributed by MLS GRID. All Rights Reserved.
Bought with Elaine Pagels • Berkshire Hathaway HomeServices Chicago
GET MORE INFORMATION




