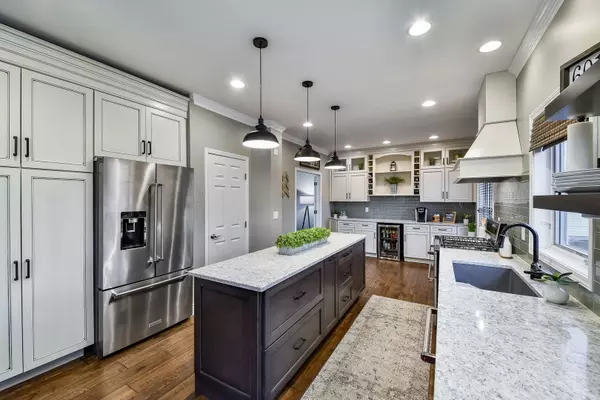For more information regarding the value of a property, please contact us for a free consultation.
0N513 BOWDISH Drive Geneva, IL 60134
Want to know what your home might be worth? Contact us for a FREE valuation!

Our team is ready to help you sell your home for the highest possible price ASAP
Key Details
Sold Price $453,000
Property Type Single Family Home
Sub Type Detached Single
Listing Status Sold
Purchase Type For Sale
Square Footage 2,350 sqft
Price per Sqft $192
Subdivision Mill Creek
MLS Listing ID 11047955
Sold Date 05/07/21
Bedrooms 4
Full Baths 2
Half Baths 1
Year Built 2007
Annual Tax Amount $9,802
Tax Year 2019
Lot Size 9,583 Sqft
Lot Dimensions 80 X 120
Property Description
From top to bottom, this home has all you have been dreaming of and more. From the wainscot up the stairs to the executive kitchen to the bead board to the finished basement with a bar area to the backyard with a fire pit built right in... your search ends here. Hardwood floors are featured throughout your main level. Your gourmet kitchen has all the bells and whistles... quartz counters, expansive island with a stand up utensil drawer, stainless steel appliances, open shelving, coffee bar with wine fridge, hood vent and abundant cabinetry featuring an appliance cabinet and charging station cabinet! No more counter clutter! Crown molding surrounds your family room with views of your incredible backyard and a gas fireplace featuring shiplap! Bright and airy living room with French doors! Extraordinary master suite with double door entrance and vaulted ceiling. His n' her closets with custom shelving. Relaxing master bath offers separate double sinks and separate shower plus skylight! Convenient second floor laundry room with cabinetry. Additional, spacious bedrooms with crown molding, hall linen closet and hall bath complete your second level. Your expertly finished basement offers an office area, second family room and bar/lounge area with wine fridge and cabinetry! Abundant storage throughout. Basement has a bath rough-in. Your serene backyard offers an incredible brick paver patio with pergola and built in fire-pit while being surrounded by mature trees! Two car attached garage. Mill Creek is a great, friendly neighborhood conveniently located offering bikes paths, a community pool and clubhouse.
Location
State IL
County Kane
Community Clubhouse, Park, Pool, Curbs, Sidewalks, Street Lights, Street Paved
Rooms
Basement Full
Interior
Interior Features Vaulted/Cathedral Ceilings, Skylight(s), Hardwood Floors, Second Floor Laundry, Walk-In Closet(s)
Heating Natural Gas, Forced Air
Cooling Central Air
Fireplaces Number 1
Fireplaces Type Gas Log, Gas Starter
Fireplace Y
Appliance Range, Microwave, Dishwasher, High End Refrigerator, Washer, Dryer, Disposal, Stainless Steel Appliance(s), Wine Refrigerator, Range Hood
Exterior
Exterior Feature Porch, Brick Paver Patio, Storms/Screens, Fire Pit, Invisible Fence
Garage Attached
Garage Spaces 2.0
Waterfront false
View Y/N true
Roof Type Asphalt
Building
Lot Description Mature Trees, Fence-Invisible Pet, Sidewalks
Story 2 Stories
Foundation Concrete Perimeter
Sewer Public Sewer
Water Community Well
New Construction false
Schools
Elementary Schools Mill Creek Elementary School
Middle Schools Geneva Middle School
High Schools Geneva Community High School
School District 304, 304, 304
Others
HOA Fee Include None
Ownership Fee Simple
Special Listing Condition Corporate Relo
Read Less
© 2024 Listings courtesy of MRED as distributed by MLS GRID. All Rights Reserved.
Bought with Rosie Gonzalez • Coldwell Banker Realty
GET MORE INFORMATION




