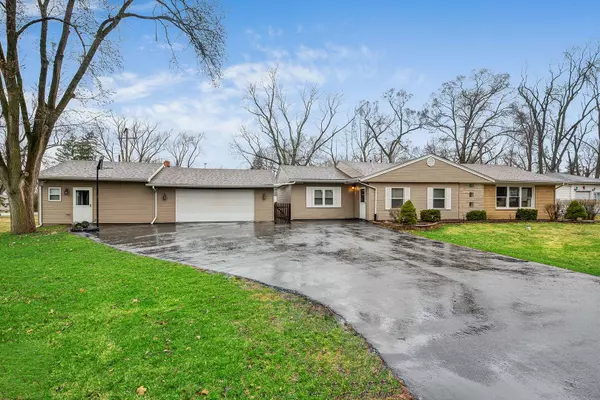For more information regarding the value of a property, please contact us for a free consultation.
107 Teeway Street Joliet, IL 60435
Want to know what your home might be worth? Contact us for a FREE valuation!

Our team is ready to help you sell your home for the highest possible price ASAP
Key Details
Sold Price $265,000
Property Type Single Family Home
Sub Type Detached Single
Listing Status Sold
Purchase Type For Sale
Square Footage 1,902 sqft
Price per Sqft $139
Subdivision Crystal Lawns
MLS Listing ID 11032448
Sold Date 05/07/21
Bedrooms 3
Full Baths 2
Year Built 1951
Annual Tax Amount $4,723
Tax Year 2019
Lot Size 0.450 Acres
Lot Dimensions 155X145X120X153
Property Description
ABSOLUTELY GORGEOUS RANCH HOME on almost HALF ACRE lot in highly sought after Crystal Lawns of West Joliet. RARE FIND - this home is a perfect fit for a small business owner or someone looking to start a business. In addition to the 2.5 car extra deep garage, there is a huge 23x20 workshop that was built in 2017; it has its own furnace and AC. This spacious workshop can be used for business, recreation, family gatherings OR can be converted into an additional 2 car garage just by adding an overhead door to have a 4 car dream garage! Sellers have spared no expense remodeling this home from top to bottom: new bathrooms, all-new fixtures, new floors throughout, new roof and fence in 2015, new siding and windows (except 2 in the kitchen) in 2016, expanded asphalt driveway in 2017, new house AC, Furnace, water softener and water filtration system in the kitchen in 2019, new deck in 2020 and much more! UPLOAD a complete list of all upgrades or grab one at the showing! This home features a beautifully redone kitchen with 42'' cabinets, tasteful granite counters, stainless steel appliances, and gorgeous tile floors. Privately located Master Suite offers a large bedroom with upgraded laminate floors, a spacious full bathroom, and an 8x4 walk-in closet. Large 12x10 laundry room offers a front loading washer and dryer and a new water softener. Wide, fully fenced-in yard has a shed for extra storage. Nothing to do - but move right in! AMAZING LOCATION: unincorporated, Plainfield Schools, immediate access to RT 30 and I-55! Low taxes! Book your private showing today!
Location
State IL
County Will
Rooms
Basement None
Interior
Interior Features Wood Laminate Floors, First Floor Bedroom, First Floor Laundry, First Floor Full Bath, Walk-In Closet(s), Open Floorplan, Some Carpeting, Some Window Treatmnt, Some Wood Floors, Granite Counters
Heating Natural Gas, Forced Air
Cooling Central Air
Fireplace N
Appliance Range, Microwave, Dishwasher, Refrigerator, Washer, Dryer, Stainless Steel Appliance(s), Water Purifier Owned, Water Softener Owned
Laundry Gas Dryer Hookup, In Unit, Sink
Exterior
Garage Detached
Garage Spaces 4.0
Waterfront false
View Y/N true
Roof Type Asphalt
Building
Lot Description Irregular Lot
Story 1 Story
Sewer Septic-Private
Water Private Well
New Construction false
Schools
Elementary Schools Crystal Lawns Elementary School
Middle Schools Grand Prairie Elementary School
High Schools Plainfield Central High School
School District 202, 202, 202
Others
HOA Fee Include None
Ownership Fee Simple
Special Listing Condition None
Read Less
© 2024 Listings courtesy of MRED as distributed by MLS GRID. All Rights Reserved.
Bought with Jorge Villegas • Apex Real Estate Brokerage Inc
GET MORE INFORMATION




