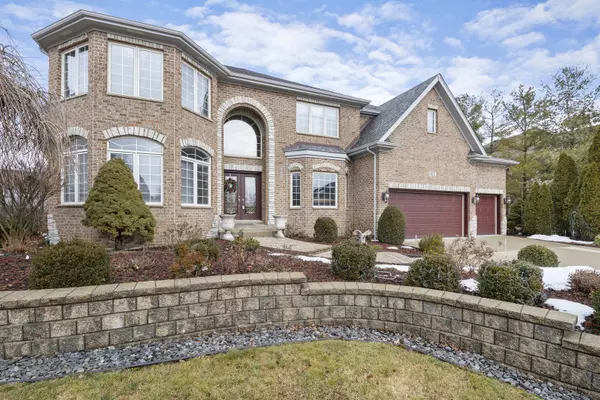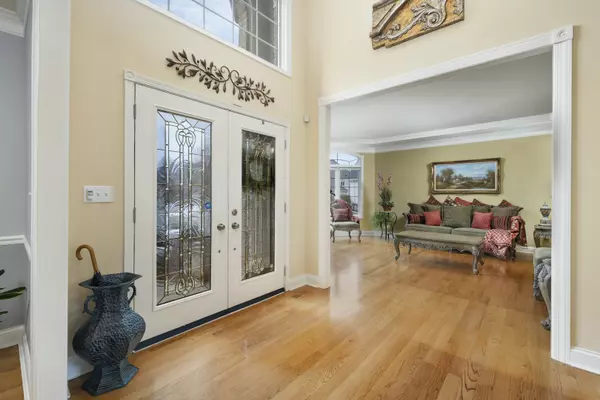For more information regarding the value of a property, please contact us for a free consultation.
507 Gene Darfler Court Naperville, IL 60565
Want to know what your home might be worth? Contact us for a FREE valuation!

Our team is ready to help you sell your home for the highest possible price ASAP
Key Details
Sold Price $760,000
Property Type Single Family Home
Sub Type Detached Single
Listing Status Sold
Purchase Type For Sale
Square Footage 3,948 sqft
Price per Sqft $192
Subdivision Kinloch
MLS Listing ID 10966967
Sold Date 05/07/21
Style Traditional
Bedrooms 4
Full Baths 3
Half Baths 1
HOA Fees $20/ann
Year Built 2003
Annual Tax Amount $16,838
Tax Year 2019
Lot Size 0.400 Acres
Lot Dimensions 83X190X90X199
Property Description
In Naperville's high desire Kinloch subdivision and perfectly situated on its professionally landscaped cul-de-sac lot, this beautifully detailed and upgraded Kozlowski built custom two story home offers drama, elegance and an environment as perfect for entertaining as it is for the relaxing lifestyle you desire. Architecturally detailed and volume ceilings add to the home's exceptional beauty and spaciousness. This is obvious from the moment you enter through the leaded glass double front doors, with palladium window above, into the two story Foyer with multi-tiered tray ceiling and gorgeous chandelier. One and two story plus bay windows provide abundant natural light on all levels! Even the approximately 2000sf basement offers 9 ft ceilings and the sun-bathing of look out windows. Entire interior has been painted with Benjamin Moore Aura paint, the Kitchen and Dining Room both recently completed. Your dream Kitchen reveals custom staggered cabinetry including some glass fronts, side panel detailing and crown molding, granite counters and oversized 2-tier island with 18 inch deep island table seating bar area, all newer stainless appliances (double oven/2 yr new dishwasher/3 yr new convection microwave/5 yr new disposal)/recessed and stunning pendant lighting plus walk in pantry. Adjacent Butler's pantry includes granite topped cabinet with drawers and upper glass doors. The 2-story Family Room is enhanced by its floor to ceiling brick fireplace (upgraded to 3 burners allowing for a full fire across the fireplace), focused can lighting, ceiling fanlight and the natural light of windows three tiers high with the convenience of remote controlled blinds. The home's main level boasts rich hardwood flooring throughout with the exception of the carpeted Office/Den. Finishing out the first floor are an elegant formal Dining Room with tray ceiling and stunning chandelier, formal living room with Bay windows, Powder Room and Laundry Room with upper and sink vanity cabinets (washer & dryer are not included). A beautiful oak and wrought iron staircase with hardwood risers carpet runner leads to your very spacious upper level with 4 Bedrooms including a relaxing Master Suite with gas fireplace, hardwood floors, walk in closet, tray ceiling, crown molding and luxury Ensuite Bath with over-sized tub and skylight. Two Guest Bedrooms share a Jack and Jill Bath (also with skylight) while the 3rd Guest Bedroom uses a full Hall Bath. All three bedrooms are carpeted. The huge look out basement is ready for you to create your perfect added living space and gives you a head start with its roughed in Bath! Other features include: Upgraded light fixtures throughout; High End Millwork throughout; Hunter Douglas blinds; Central intercom system; Security Alarm System; Dual zoned heating and A/C (2nd floor unit new in 2016); two 50 gal water heaters (new in 2018/2019); New complete tear off roof with upgraded shingles installed in Sept 2019; Exterior cedar stained in 2019; All trim and crown molding updated in 2016. On approximately 1/2 acre, your private retreat like backyard boasts stunning professional landscaping, gorgeous 1100 square foot brick paver patio (added in 2014) and landscape lighting in bricks and pillars on timers valued at approximately $80,000! This Kinloch subdivision is in high demand due to offering top rated Dist. 204 schools and numerous amenities for residents including many great parks and nearby playgrounds. Once you view this exceptional and beautifully detailed home, you'll absolutely want to make it your own!
Location
State IL
County Will
Community Curbs, Sidewalks, Street Lights, Street Paved
Rooms
Basement Full
Interior
Interior Features Hardwood Floors, First Floor Laundry, Built-in Features, Walk-In Closet(s), Open Floorplan, Special Millwork, Granite Counters
Heating Natural Gas, Forced Air, Zoned
Cooling Central Air, Zoned, Dual
Fireplaces Number 2
Fireplaces Type Wood Burning, Gas Log, Gas Starter
Fireplace Y
Appliance Double Oven, Microwave, Dishwasher, Refrigerator, Disposal, Stainless Steel Appliance(s), Gas Cooktop
Laundry Sink
Exterior
Exterior Feature Brick Paver Patio, Storms/Screens, Fire Pit
Garage Attached
Garage Spaces 3.0
Waterfront false
View Y/N true
Roof Type Asphalt
Building
Lot Description Cul-De-Sac, Mature Trees, Outdoor Lighting
Story 2 Stories
Sewer Public Sewer
Water Public
New Construction false
Schools
Elementary Schools Spring Brook Elementary School
Middle Schools Gregory Middle School
High Schools Neuqua Valley High School
School District 204, 204, 204
Others
HOA Fee Include None
Ownership Fee Simple w/ HO Assn.
Special Listing Condition None
Read Less
© 2024 Listings courtesy of MRED as distributed by MLS GRID. All Rights Reserved.
Bought with Keith Kreis • Charles Rutenberg Realty of IL
GET MORE INFORMATION




