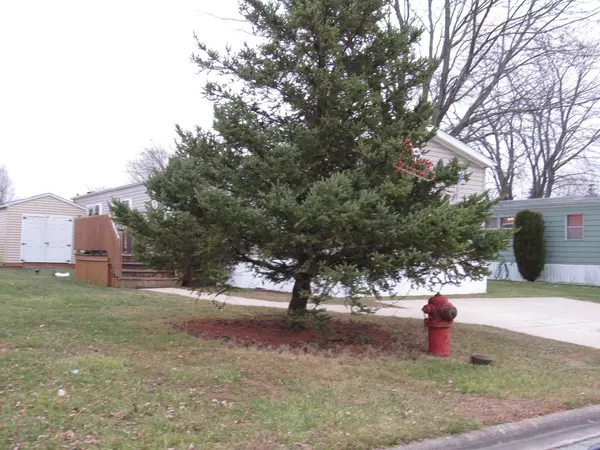For more information regarding the value of a property, please contact us for a free consultation.
456 Huntsbridge Road Matteson, IL 60443
Want to know what your home might be worth? Contact us for a FREE valuation!

Our team is ready to help you sell your home for the highest possible price ASAP
Key Details
Sold Price $35,000
Property Type Manufactured Home
Sub Type Mobile Home
Listing Status Sold
Purchase Type For Sale
Subdivision Timber Ridge
MLS Listing ID 10955329
Sold Date 05/07/21
Bedrooms 3
Full Baths 2
Year Built 2014
Lot Dimensions COMMON
Property Description
Terrific Newer (Year: 2014) Mobile home in secure gated community of Timber Ridge. Home offers 3 bedrooms, 2 full baths, central air, extra large storage shed (with window air conditioner on floor (As Is) and 2 exterior parking spaces. Bright and open layout with a large living room. Spacious kitchen with an area for a table and the following appliances: refrigerator, oven and microwave in addition to abundance of cabinet and counter space. Convenient in-unit laundry with stackable washer and dryer and wash basin located in the side nook of the kitchen. New door bell, custom shelving added in closets, new carpeting in all bedrooms, new flooring in living room, kitchen, closets and baths, along with new fixtures in the bathrooms. Relax outside on the beautiful deck. Community amenities include: clubhouse (which charges a fee to use but not allowing usage during the Covid), parks, and even an inground pool, which is walking distance from this home! $650.00 monthly lot rent includes: plowing of the streets, garbage removal, use of community pool. Also, only residents, if thy need to call 911, there is NO ambulance fee - if a guest needs to use 911 services, the ambulance fee will apply to guests. All applicants must be approved by the park (minimum of 625 credit score) to live there. Great Community! Call for an appointment today!
Location
State IL
County Cook
Community Clubhouse, Park, Pool, Lake, Gated
Interior
Interior Features Some Carpeting
Heating Natural Gas, Forced Air
Cooling Central Air, Window/Wall Unit - 1
Fireplace Y
Appliance Range, Microwave, Refrigerator, Washer, Dryer
Laundry In Unit, Sink
Exterior
Exterior Feature Deck, Cable Access
Waterfront false
View Y/N true
Roof Type Asphalt
Parking Type Off Street, Side Apron
Building
Sewer Public Sewer
Water Public
New Construction false
Schools
School District 159, 159, 227
Others
Ownership Fee Simple
Special Listing Condition None
Read Less
© 2024 Listings courtesy of MRED as distributed by MLS GRID. All Rights Reserved.
Bought with Julie Carnes • Village Realty, Inc.
GET MORE INFORMATION




