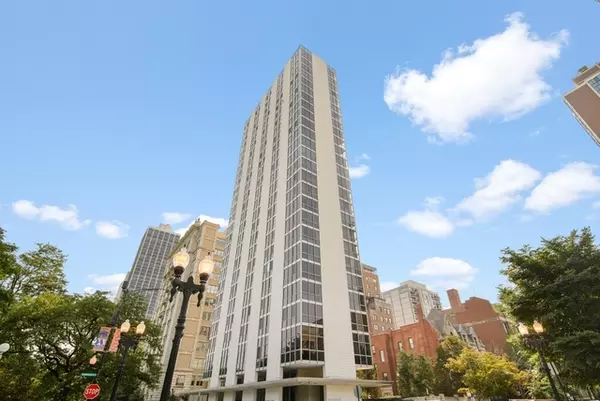For more information regarding the value of a property, please contact us for a free consultation.
1555 N Dearborn Parkway #23E Chicago, IL 60610
Want to know what your home might be worth? Contact us for a FREE valuation!

Our team is ready to help you sell your home for the highest possible price ASAP
Key Details
Sold Price $277,000
Property Type Condo
Sub Type Condo,High Rise (7+ Stories)
Listing Status Sold
Purchase Type For Sale
Subdivision Constellation
MLS Listing ID 10879305
Sold Date 05/07/21
Bedrooms 1
Full Baths 1
HOA Fees $1,051/mo
Year Built 1968
Annual Tax Amount $4,845
Tax Year 2019
Lot Dimensions COMMON
Property Description
INCREDIBLE HIGH FLOOR PANORAMIC VIEWS OF LINCOLN PARK, LAKE MICHIGAN AND THE CITY SKYLINE COMPLEMENT EVERY ROOM OF THIS SPACIOUS & RECENTLY RENOVATED HOME. THIS SUNNY CORNER 1 BEDROOM/1 BATHROOM RETREAT OFFERS AN ABUNDANCE OF NATURAL SUNLIGHT FROM FLOOR-TO-CEILING WINDOWS WITH NORTH, WEST & SOUTH EXPOSURES. UNIT FEATURES INCLUDE ALL NEW WOOD FLOORS THROUGHOUT, NEWER DESIGNER KITCHEN WITH STAINLESS STEEL APPLIANCES & WHITE COUNTERTOPS; RECENTLY RENOVATED MARBLE BATHROOM WITH WALK-IN SHOWER; TONS OF CLOSET SPACE THROUGHOUT INCLUDING LOTS OF CUSTOM BUILT-IN CABINETRY. ALL THIS IN A WELL MAINTAINED BUILDING FEATURING DOOR STAFF, ROOF DECK, AND VALET PARKING. INCREDIBLE OPPORTUNITY TO LIVE ACROSS THE STREET FROM THE PARK & ENJOY FOREVER LAKE & SUNSET VIEWS FROM THE ICONIC CONSTELLATION. MUST SEE! NO PETS.
Location
State IL
County Cook
Rooms
Basement None
Interior
Interior Features Elevator, Hardwood Floors, Storage, Built-in Features
Heating Forced Air, Steam, Radiator(s), Indv Controls
Cooling Central Air
Fireplace N
Appliance Range, Microwave, Dishwasher, Refrigerator, Stainless Steel Appliance(s)
Laundry Common Area
Exterior
Exterior Feature Roof Deck, Storms/Screens, End Unit, Cable Access
Garage Attached
Garage Spaces 1.0
Community Features Door Person, Coin Laundry, Elevator(s), Storage, Sundeck, Receiving Room, Security Door Lock(s), Water View
Waterfront false
View Y/N true
Building
Lot Description Park Adjacent, Water View
Sewer Public Sewer
Water Other
New Construction false
Schools
Elementary Schools Ogden Elementary
Middle Schools Ogden Elementary
High Schools Lincoln Park High School
School District 299, 299, 299
Others
Pets Allowed No
HOA Fee Include Heat,Air Conditioning,Water,Gas,Insurance,Security,Doorman,TV/Cable,Exterior Maintenance,Lawn Care,Scavenger,Snow Removal,Internet
Ownership Condo
Special Listing Condition List Broker Must Accompany
Read Less
© 2024 Listings courtesy of MRED as distributed by MLS GRID. All Rights Reserved.
Bought with Matthew Rosenberg • Compass
GET MORE INFORMATION




