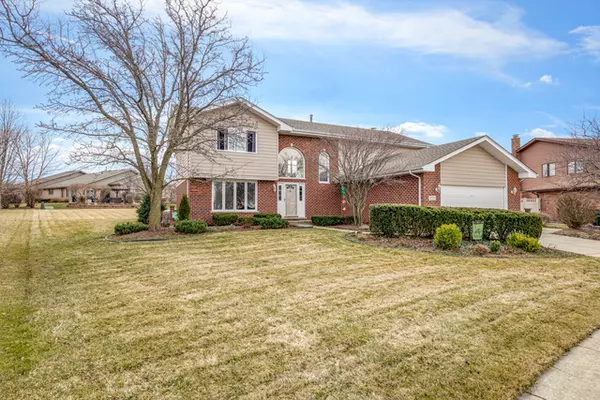For more information regarding the value of a property, please contact us for a free consultation.
19519 Glenbrook Lane Tinley Park, IL 60477
Want to know what your home might be worth? Contact us for a FREE valuation!

Our team is ready to help you sell your home for the highest possible price ASAP
Key Details
Sold Price $395,000
Property Type Single Family Home
Sub Type Detached Single
Listing Status Sold
Purchase Type For Sale
Square Footage 2,830 sqft
Price per Sqft $139
Subdivision Brookside Glen
MLS Listing ID 11031638
Sold Date 05/07/21
Style Traditional
Bedrooms 4
Full Baths 2
Half Baths 1
Year Built 1996
Annual Tax Amount $11,996
Tax Year 2019
Lot Size 0.260 Acres
Lot Dimensions 73X154X13X88X45X159
Property Description
Fantastic Brookside Glen two-story on oversized lot! Features include dramatic two-story entry with custom staircase with iron spindles and palladium window! Fabulous updated kitchen includes cherry stained Maple cabinets with soft close drawers, beveled edge granite counters, stainless steel appliances, center island and spacious eating area! Open flowing family room with three panel window, new carpet and brick fireplace with arched casement! Formal living and dining rooms with new carpeting! Much desired main level study! Large master bedroom with beamed cathedral ceiling, three panel window and walk-in closet! Beautifully done master bath suite with raised vanity, granite counters, indirect lighting and new sit down shower! Three additional second level bedrooms (2) with double closets and (1) with a walk-in closet! Newly updated guest bath with gorgeous vanity, oversized skylight and dual sinks! Main level laundry! Main level powder room with new vanity! Large basement and crawl! Large 2.5 car garage! Large basement plus crawl for storage! Huge yard including stamped concrete patio, sprinkler system, basketball court and tons of additional usable yard space! Lake Michigan water! Excellent School District 161 and 210! Many new light fixtures! Six panel solid core doors! 200 Amp electrical service!
Location
State IL
County Will
Community Park, Curbs, Sidewalks, Street Lights, Street Paved
Rooms
Basement Partial
Interior
Interior Features Vaulted/Cathedral Ceilings, Skylight(s), Bar-Dry, First Floor Laundry, Walk-In Closet(s), Beamed Ceilings
Heating Natural Gas, Forced Air
Cooling Central Air
Fireplaces Number 1
Fireplaces Type Gas Starter
Fireplace Y
Appliance Microwave, Dishwasher, Refrigerator, Washer, Dryer, Disposal, Stainless Steel Appliance(s), Cooktop, Built-In Oven, Range Hood
Laundry In Unit, Sink
Exterior
Exterior Feature Patio, Stamped Concrete Patio, Storms/Screens
Garage Attached
Garage Spaces 2.5
Waterfront false
View Y/N true
Roof Type Asphalt
Building
Story 2 Stories
Foundation Concrete Perimeter
Sewer Public Sewer
Water Lake Michigan
New Construction false
Schools
School District 161, 161, 210
Others
HOA Fee Include None
Ownership Fee Simple
Special Listing Condition None
Read Less
© 2024 Listings courtesy of MRED as distributed by MLS GRID. All Rights Reserved.
Bought with James Murphy • Murphy Real Estate Grp
GET MORE INFORMATION




