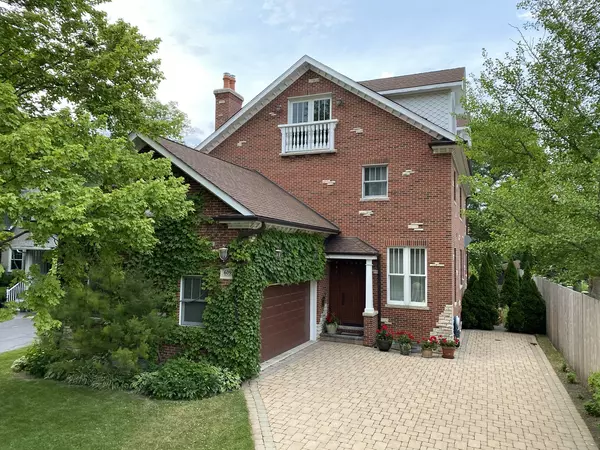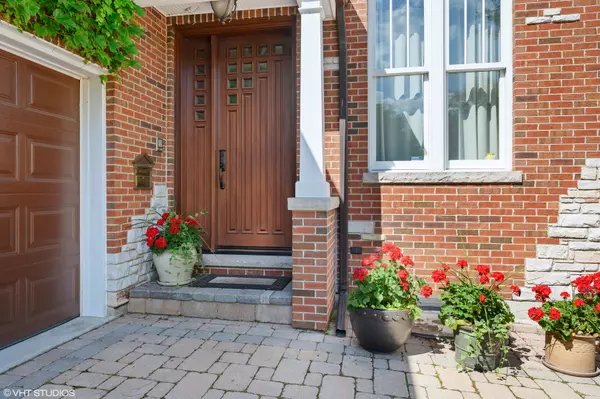For more information regarding the value of a property, please contact us for a free consultation.
609 Ivy Court Kenilworth, IL 60043
Want to know what your home might be worth? Contact us for a FREE valuation!

Our team is ready to help you sell your home for the highest possible price ASAP
Key Details
Sold Price $1,185,000
Property Type Single Family Home
Sub Type Detached Single
Listing Status Sold
Purchase Type For Sale
Square Footage 3,459 sqft
Price per Sqft $342
MLS Listing ID 10755604
Sold Date 05/07/21
Bedrooms 4
Full Baths 4
Half Baths 1
Year Built 2006
Annual Tax Amount $33,232
Tax Year 2019
Lot Size 8,311 Sqft
Lot Dimensions 51X152X54X169
Property Description
Remarkable home located in east Kenilworth. Built in 2006, this newer construction, traditional style home resides at the end of a tree lined street on a quiet cul-de-sac. 4 floors of beautiful living space including an extra-deep lower level filled with natural sunlight and heated floors. High ceilings, 4 bedrooms/ 4.5 bathrooms and 4 wood burning fireplaces with custom millwork throughout. Master suite has 2 walk-in closets and an attached sitting room which can be easily converted into a nursery, office or lounge. Private office located on the anterior of the first floor. 3rd floor features a suite which includes a bedroom, full bathroom and a bonus room perfect for a teenager, au pair, or guest space. In the lower level you will find a European style tavern perfect for entertaining, a home gym with floor to ceiling mirrors and a large rec room. Beautiful finishes, excellent use of space, tons of great features plus plenty of storage space. Sears school is next door (no more driving!), 4 parks within a 5 minute walking distance, Green Bay Trail just steps away, view of the baseball field and playground through all north windows. Walking distance to Kenilworth's private beach, Metra, and New Trier High School. It really doesn't get any better than this!
Location
State IL
County Cook
Community Park, Sidewalks, Street Lights, Street Paved
Rooms
Basement Full
Interior
Interior Features Bar-Wet, Hardwood Floors, Heated Floors
Heating Natural Gas, Forced Air, Radiant, Sep Heating Systems - 2+
Cooling Central Air
Fireplaces Number 4
Fireplaces Type Wood Burning, Gas Starter
Fireplace Y
Appliance Double Oven, Range, Microwave, Dishwasher, High End Refrigerator, Disposal, Stainless Steel Appliance(s), Cooktop, Built-In Oven, Range Hood
Exterior
Exterior Feature Deck, Patio
Garage Attached
Garage Spaces 2.0
Waterfront false
View Y/N true
Roof Type Asphalt
Parking Type Side Apron
Building
Lot Description Cul-De-Sac
Story 3 Stories
Foundation Concrete Perimeter
Sewer Public Sewer, Overhead Sewers
Water Lake Michigan
New Construction false
Schools
Elementary Schools The Joseph Sears School
High Schools New Trier Twp H.S. Northfield/Wi
School District 38, 38, 203
Others
HOA Fee Include None
Ownership Fee Simple
Special Listing Condition None
Read Less
© 2024 Listings courtesy of MRED as distributed by MLS GRID. All Rights Reserved.
Bought with Carrie McCormick • @properties
GET MORE INFORMATION




