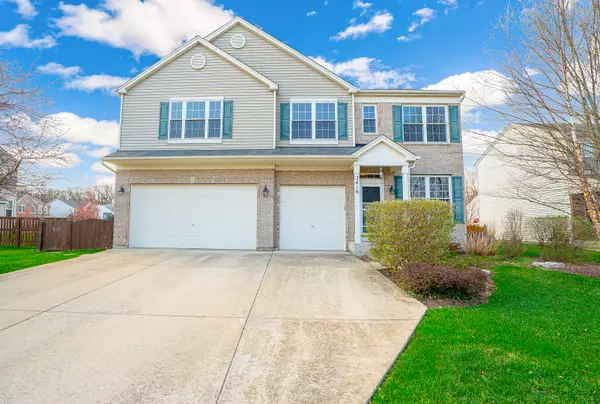For more information regarding the value of a property, please contact us for a free consultation.
2416 Rockwood Drive Joliet, IL 60432
Want to know what your home might be worth? Contact us for a FREE valuation!

Our team is ready to help you sell your home for the highest possible price ASAP
Key Details
Sold Price $360,000
Property Type Single Family Home
Sub Type Detached Single
Listing Status Sold
Purchase Type For Sale
Square Footage 3,100 sqft
Price per Sqft $116
Subdivision Neufairfield
MLS Listing ID 11046538
Sold Date 05/14/21
Bedrooms 4
Full Baths 2
Half Baths 1
HOA Fees $15/ann
Year Built 2006
Annual Tax Amount $8,609
Tax Year 2019
Lot Dimensions 64X125
Property Description
This spacious & lavishly upgraded executive style home boasts an open floor plan & features: A spacious kitchen with loads of 42" birch cabinets with crown, island, walk-in pantry, built-in office area & newer appliances; Breakfast area with door the the OUTDOOR OASIS that offers a huge, covered maintenance free composite deck complete with can lights, ceiling fan & mounted television (like a 3 season room without the screen) & the fenced, private yard that offers beautiful extensive landscaping offering an abundance of privacy; Family room with 36" cozy fireplace adorned by a stone surround, as well a surround sound system; Sun-filled living room & dining room with quality hand scraped redwood oak flooring; 9' ceilings throughout main level; Double door entry to the vaulted master suite that boasts double walk-in closets & private bath with whirlpool tub, double raised vanity, separate shower & water closet; 3 additional spacious bedrooms with walk-in closets; Large loft for loads of family enjoyment; 2nd floor laundry with cabinetry for added convenience; Full basement with roughed-in plumbing; Newer high efficiency furnace & AC; 3 car attached garage with epoxy floor & built-in shelving. MULTIPLE OFFERS RECEIVED. HIGHEST & BEST DUE 4/12/21 AT 12PM.
Location
State IL
County Will
Community Park, Lake, Curbs, Sidewalks, Street Lights, Street Paved
Rooms
Basement Full
Interior
Interior Features Vaulted/Cathedral Ceilings, Hardwood Floors, Second Floor Laundry, Built-in Features, Walk-In Closet(s), Ceiling - 9 Foot, Ceilings - 9 Foot
Heating Natural Gas
Cooling Central Air
Fireplaces Number 1
Fireplaces Type Gas Starter
Fireplace Y
Appliance Range, Microwave, Dishwasher, Refrigerator, Freezer, Washer, Dryer, Disposal, Water Softener
Exterior
Exterior Feature Deck, Storms/Screens
Garage Attached
Garage Spaces 3.0
Waterfront false
View Y/N true
Roof Type Asphalt
Building
Lot Description Fenced Yard, Landscaped
Story 2 Stories
Foundation Concrete Perimeter
Sewer Public Sewer
Water Lake Michigan, Public
New Construction false
Schools
Elementary Schools Haines Elementary School
Middle Schools Liberty Junior High School
School District 122, 122, 204
Others
HOA Fee Include None
Ownership Fee Simple w/ HO Assn.
Special Listing Condition None
Read Less
© 2024 Listings courtesy of MRED as distributed by MLS GRID. All Rights Reserved.
Bought with Danielle Moy • @properties
GET MORE INFORMATION




