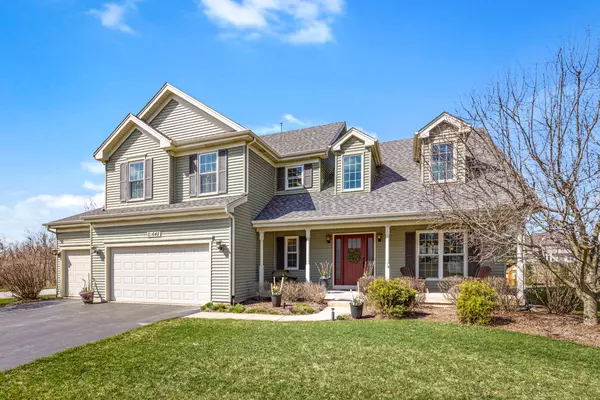For more information regarding the value of a property, please contact us for a free consultation.
0S648 Grengs Lane Geneva, IL 60134
Want to know what your home might be worth? Contact us for a FREE valuation!

Our team is ready to help you sell your home for the highest possible price ASAP
Key Details
Sold Price $475,000
Property Type Single Family Home
Sub Type Detached Single
Listing Status Sold
Purchase Type For Sale
Square Footage 2,508 sqft
Price per Sqft $189
Subdivision Mill Creek
MLS Listing ID 11040886
Sold Date 05/13/21
Style Colonial
Bedrooms 5
Full Baths 3
Half Baths 1
Year Built 2002
Annual Tax Amount $11,017
Tax Year 2019
Lot Size 0.294 Acres
Lot Dimensions 100X130
Property Description
Well maintained home with many upgrades located in the desirable Mill Creek golf course community with pool, walking paths & parks. Home backs up to open space within walking distance to pool and Fabyan Elementary School. The upgraded kitchen includes all newer (2019) LG Stainless Steel appliances with Double Oven, granite island, counters and backsplash and hardwood floors throughout the main level with the exception of the family room. ALL windows replaced in 2017 with high thermal-efficient windows. In 2019 all the carpeting was replaced. 2018 air conditioner and furnace were replaced. Ask for the 'Home Facts' addendum from your Realtor for a list of all the improvements. Check out the 3D Virtual Tour and experience virtually the wonderful open floor plan that includes a large Master Bedroom with Walk in Closet & Master Bath with separate tub! Full basement professionally finished with all permits and includes a full bath, bedroom, recreation room and exercise area. The backyard is so nice with unobstructed views of sunsets and open area from your large brick paver patio with pergola. This is a great home for entertaining guests and for enjoying large gatherings with family and friends. Enjoy the Mill Creek lifestyle and make this home yours today.
Location
State IL
County Kane
Community Clubhouse, Park, Pool, Lake, Curbs, Sidewalks, Street Lights, Street Paved
Rooms
Basement Full
Interior
Interior Features Skylight(s), Hardwood Floors, Walk-In Closet(s), Granite Counters
Heating Natural Gas, Forced Air
Cooling Central Air
Fireplace N
Appliance Double Oven, Microwave, Dishwasher, Refrigerator, Washer, Dryer, Disposal, Stainless Steel Appliance(s), Electric Cooktop
Laundry Gas Dryer Hookup, In Unit, Sink
Exterior
Exterior Feature Patio, Brick Paver Patio
Garage Attached
Garage Spaces 3.0
Waterfront false
View Y/N true
Roof Type Asphalt
Building
Lot Description Corner Lot, Landscaped, Backs to Open Grnd, Sidewalks, Streetlights
Story 2 Stories
Foundation Concrete Perimeter
Sewer Public Sewer
Water Community Well
New Construction false
Schools
High Schools Geneva Community High School
School District 304, 304, 304
Others
HOA Fee Include None
Ownership Fee Simple
Special Listing Condition None
Read Less
© 2024 Listings courtesy of MRED as distributed by MLS GRID. All Rights Reserved.
Bought with Garry Vallo • RE/MAX Suburban
GET MORE INFORMATION




