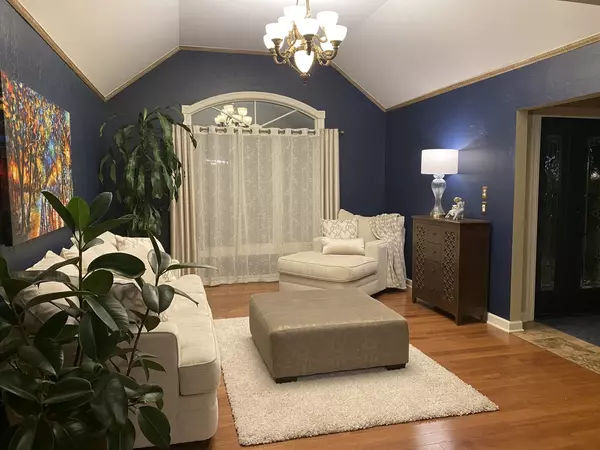For more information regarding the value of a property, please contact us for a free consultation.
10511 W Bernice Drive Palos Park, IL 60464
Want to know what your home might be worth? Contact us for a FREE valuation!

Our team is ready to help you sell your home for the highest possible price ASAP
Key Details
Sold Price $514,000
Property Type Single Family Home
Sub Type Detached Single
Listing Status Sold
Purchase Type For Sale
Square Footage 2,552 sqft
Price per Sqft $201
MLS Listing ID 11023227
Sold Date 05/14/21
Bedrooms 4
Full Baths 2
Half Baths 1
Year Built 1998
Annual Tax Amount $7,631
Tax Year 2019
Lot Dimensions 100X200
Property Description
THIS 4 BEDROOM, 2 1/2 BATH, 2 STORY WITH A FULLY FINISHED BASEMENT SITS ON A DEAD END STREET, TUCKED AWAY IN UNINCORPORATED PALOS PARK. LOW TAXES AND HIGHLY RATED SCHOOLS. BEAUTIFULLY REMODELED EAT-IN KITCHEN WITH AN ABUNDANCE OF CABINETS, CONCRETE COUNTERTOPS, COMPLETE WITH ANTIQUE BRONZE APPLIANCES. MAIN LEVEL FAMILY ROOM WITH GAS STARTER FIREPLACE, LIVING ROOM, AND DINING ROOM. CEMENT PATIO WITH PATIO DOORS FOR EASY ACCESS FROM BOTH FAMILY ROOM & KITCHEN. IDEAL FOR SUMMER ENTERTAINING. RECREATION ROOM IN FINISHED BASEMENT PLUS CEDAR CLOSET, OFFICE, WORKOUT AREA, PLAYROOM AREA, AND AN EXTRA STORAGE ROOM. NEARLY 1/2 ACRE LOT WITH HUGE BACK YARD FULLY ENCLOSED WITH NEW CEDAR FENCING, FLAGSTONE PATIO, FLAGSTONE FIREPIT AREA, PLAYSET AREA, AND A 30 FOOT POOL WITH DECK. THE PERFECT SUMMER RESORT! OTHER RECENT UPDATES INCLUDE NEW FURNACE, ROOF, HWH, A/C, WATER FILTRATION SYSTEM, INTERIOR DOORS, LIGHTING, AND LANDSCAPING IN BOTH FRONT AND BACK. NOTHING TO DO BUT MOVE-IN SO SCHEDULE YOUR PRIVATE VIEWING BEFORE THIS BEAUTY IS GONE! ***AGENT RELATED*** THERE ARE MULTIPLE OFFERS. HIGHEST AND BEST NEEDED BY MONDAY AT NOON.
Location
State IL
County Cook
Rooms
Basement Full
Interior
Interior Features Vaulted/Cathedral Ceilings, Skylight(s), Hardwood Floors, Wood Laminate Floors, First Floor Laundry, Walk-In Closet(s), Open Floorplan
Heating Natural Gas, Forced Air
Cooling Central Air
Fireplaces Number 1
Fireplaces Type Gas Log, Gas Starter
Fireplace Y
Appliance Double Oven, Range, Microwave, Dishwasher, Refrigerator, Washer, Dryer, Disposal, Cooktop, Built-In Oven
Laundry Gas Dryer Hookup, Sink
Exterior
Garage Attached
Garage Spaces 2.0
Waterfront false
View Y/N true
Building
Story 2 Stories
Sewer Septic-Mechanical
Water Private Well
New Construction false
Schools
School District 118, 118, 230
Others
HOA Fee Include None
Ownership Fee Simple
Special Listing Condition None
Read Less
© 2024 Listings courtesy of MRED as distributed by MLS GRID. All Rights Reserved.
Bought with Matthew Ohlsen • Jameson Sotheby's Intl Realty
GET MORE INFORMATION




