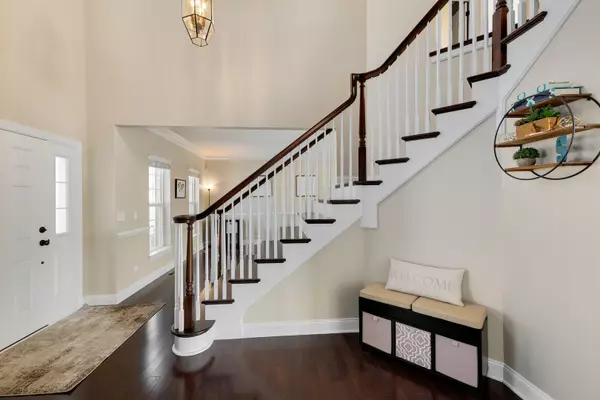For more information regarding the value of a property, please contact us for a free consultation.
3671 Open Parkway Elgin, IL 60124
Want to know what your home might be worth? Contact us for a FREE valuation!

Our team is ready to help you sell your home for the highest possible price ASAP
Key Details
Sold Price $500,000
Property Type Single Family Home
Sub Type Detached Single
Listing Status Sold
Purchase Type For Sale
Square Footage 3,340 sqft
Price per Sqft $149
Subdivision Bowes Creek Country Club
MLS Listing ID 11017620
Sold Date 05/14/21
Style Colonial
Bedrooms 4
Full Baths 2
Half Baths 1
HOA Fees $52/ann
Year Built 2015
Annual Tax Amount $12,855
Tax Year 2019
Lot Size 0.370 Acres
Lot Dimensions 100X150X100X150
Property Description
Enjoy the luxurious lifestyle at Bowes Creek Country Club and highly rated District 301 schools. You will be impressed from the moment you walk into this home with 2 story entry, hardwood floors throughout the foyer, living dining and kitchen. The kitchen features striking espresso cabinetry and light granite counters, pantry closet, a huge island and triple window overlooking the yard. The light floods into the two story family room windows and also features a fireplace and second staircase. New carpet in the family room and first floor office. Enter from the garage into the laundry/mudroom. Upstairs the Primary bedroom features a HUGE walk-in closet, an ensuite with dual vanity, separate soaking tub and shower along with a bonus area perfect for a sitting room, nursery, office, work out area, you decide! The other three bedrooms share the hall bath with dual vanity. Loads of potential for even more space in the basement with bathroom rough-in. Enjoy the upcoming warmer weather on the paver patio with seating walls and firepit.
Location
State IL
County Kane
Community Park, Curbs, Sidewalks, Street Lights, Street Paved, Other
Rooms
Basement Full
Interior
Interior Features Hardwood Floors, First Floor Laundry, Walk-In Closet(s)
Heating Natural Gas, Forced Air
Cooling Central Air
Fireplaces Number 1
Fireplaces Type Gas Starter
Fireplace Y
Appliance Double Oven, Microwave, Dishwasher, Disposal, Stainless Steel Appliance(s), Cooktop, Range Hood
Laundry Gas Dryer Hookup, Sink
Exterior
Exterior Feature Patio, Porch, Storms/Screens, Fire Pit
Parking Features Attached
Garage Spaces 3.0
View Y/N true
Roof Type Asphalt
Building
Story 2 Stories
Foundation Concrete Perimeter
Sewer Public Sewer
Water Public
New Construction false
Schools
Elementary Schools Howard B Thomas Grade School
Middle Schools Central Middle School
High Schools Central High School
School District 301, 301, 301
Others
HOA Fee Include Other
Ownership Fee Simple
Special Listing Condition None
Read Less
© 2024 Listings courtesy of MRED as distributed by MLS GRID. All Rights Reserved.
Bought with Vitali Kniazkov • Concentric Realty, Inc



