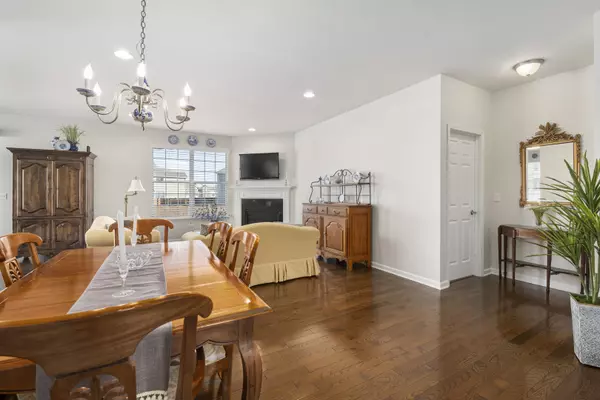For more information regarding the value of a property, please contact us for a free consultation.
502 Northgate Lane Shorewood, IL 60404
Want to know what your home might be worth? Contact us for a FREE valuation!

Our team is ready to help you sell your home for the highest possible price ASAP
Key Details
Sold Price $350,000
Property Type Single Family Home
Sub Type Detached Single
Listing Status Sold
Purchase Type For Sale
Square Footage 1,866 sqft
Price per Sqft $187
Subdivision Edgewater
MLS Listing ID 11040236
Sold Date 05/18/21
Bedrooms 3
Full Baths 2
HOA Fees $30/mo
Year Built 2015
Annual Tax Amount $7,145
Tax Year 2019
Lot Size 10,585 Sqft
Lot Dimensions 82 X 124
Property Description
This Elegant Three Bedroom RANCH in Shorewood is waiting for YOU to call it HOME!!! Numerous UPGRADES will leave little for YOU to do. Nine Foot Ceilings and ALL HARDWOOD FLOORS throughout! Gourmet Kitchen with 42" White Cabinets, Granite Countertops, Deep Stainless Steel Sink, Stainless Steel Appliances, Island w/seating, 5' step-in Shower w/seat and handrails, Double-bowl Comfort-height Vanity, New Front Door, Fireplace with Mantle and Granite, Over-sized Concrete Patio w/ Sunsetter Shade and natural gas hookup for Grill, handrails at Front Porch and Patio Steps and Hardwood Blinds throughout!
Location
State IL
County Will
Community Park, Sidewalks, Street Lights
Rooms
Basement Partial
Interior
Interior Features Hardwood Floors, First Floor Bedroom, First Floor Laundry, First Floor Full Bath, Walk-In Closet(s), Ceilings - 9 Foot
Heating Natural Gas, Forced Air
Cooling Central Air
Fireplaces Number 1
Fireplaces Type Attached Fireplace Doors/Screen, Gas Log
Fireplace Y
Appliance Range, Microwave, Dishwasher, Refrigerator, Washer, Dryer, Disposal
Laundry Gas Dryer Hookup
Exterior
Exterior Feature Patio, Porch
Parking Features Attached
Garage Spaces 2.0
View Y/N true
Roof Type Asphalt
Building
Lot Description Sidewalks, Streetlights
Story 1 Story
Foundation Concrete Perimeter
Sewer Public Sewer
Water Public
New Construction false
Schools
School District 30C, 30C, 204
Others
HOA Fee Include Insurance
Ownership Fee Simple w/ HO Assn.
Special Listing Condition None
Read Less
© 2024 Listings courtesy of MRED as distributed by MLS GRID. All Rights Reserved.
Bought with Deborah Pettenuzzo • RE/MAX Ultimate Professionals
GET MORE INFORMATION




