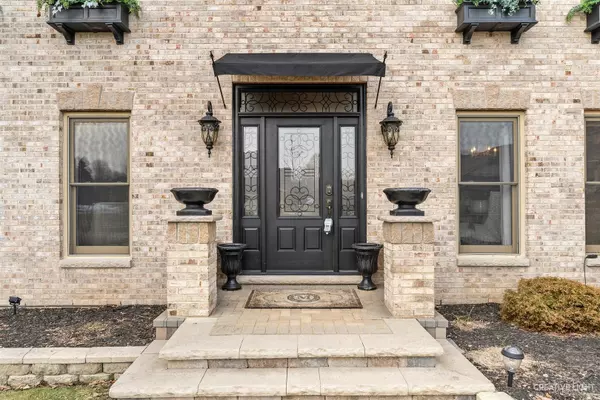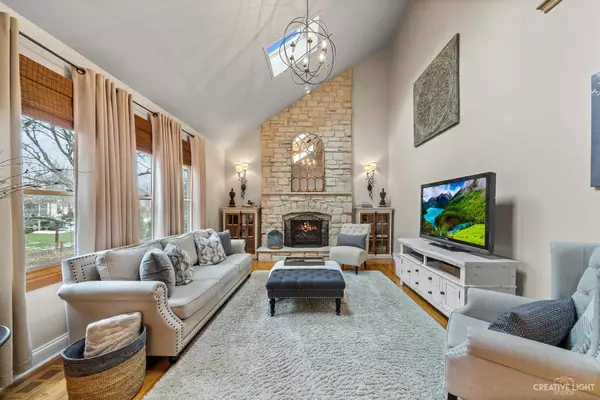For more information regarding the value of a property, please contact us for a free consultation.
1009 Mcclurg Drive Batavia, IL 60510
Want to know what your home might be worth? Contact us for a FREE valuation!

Our team is ready to help you sell your home for the highest possible price ASAP
Key Details
Sold Price $459,000
Property Type Single Family Home
Sub Type Detached Single
Listing Status Sold
Purchase Type For Sale
Square Footage 2,600 sqft
Price per Sqft $176
Subdivision Harvell Farms
MLS Listing ID 11013290
Sold Date 05/17/21
Bedrooms 5
Full Baths 2
Half Baths 1
Year Built 1998
Annual Tax Amount $10,759
Tax Year 2019
Lot Dimensions 84X120
Property Description
Welcome to 1009 McClurg Drive. Stunning and stately exterior as you drive up the concrete drive. A soaring two story entry way complete with hardwood flooring and fresh neutral paint greets you as you enter this one owner home. Kitchen exudes luxury with double stacked upper cabinets, rich granite counters, tile backsplash and stainless steel appliances. The cozy family room boasts a floor to ceiling custom stone fireplace, abundant natural light and views of the upstairs balcony. First floor bedroom can function as an office and has a convenient door out to the deck. Upstairs, you will find four generous sized bedrooms all with abundant closet space featuring closet storage systems. Master bedroom boasts a trey ceiling, private luxury bath with double bowl vanity, soaking tub and separate shower. Cozy up in the enclosed porch area with hot tub. Award winning Batavia schools, convenient to I-88, shopping and dining, this exquisite home will not last long.
Location
State IL
County Kane
Community Park, Curbs, Sidewalks, Street Lights, Street Paved
Rooms
Basement Full
Interior
Interior Features Vaulted/Cathedral Ceilings, First Floor Bedroom, Walk-In Closet(s)
Heating Natural Gas, Forced Air
Cooling Central Air
Fireplaces Number 1
Fireplaces Type Gas Log
Fireplace Y
Appliance Range, Microwave, Dishwasher, Refrigerator, Washer, Dryer, Stainless Steel Appliance(s)
Laundry Sink
Exterior
Exterior Feature Deck, Hot Tub
Parking Features Attached
Garage Spaces 2.0
View Y/N true
Roof Type Asphalt
Building
Story 2 Stories
Foundation Concrete Perimeter
Sewer Public Sewer
Water Public
New Construction false
Schools
Elementary Schools Alice Gustafson Elementary Schoo
Middle Schools Sam Rotolo Middle School Of Bat
High Schools Batavia Sr High School
School District 101, 101, 101
Others
HOA Fee Include None
Ownership Fee Simple
Special Listing Condition None
Read Less
© 2024 Listings courtesy of MRED as distributed by MLS GRID. All Rights Reserved.
Bought with Laura Henrikson • @Properties
GET MORE INFORMATION




