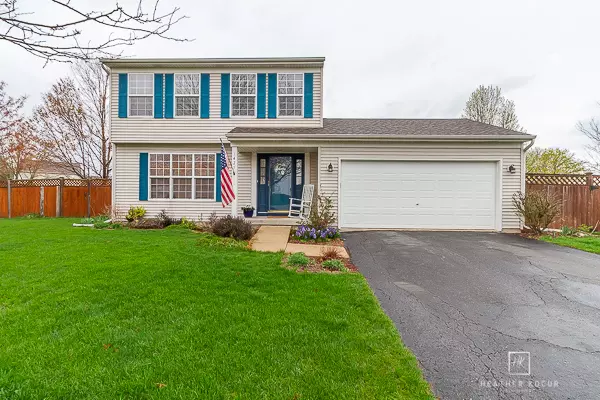For more information regarding the value of a property, please contact us for a free consultation.
1425 Chestnut Court Yorkville, IL 60560
Want to know what your home might be worth? Contact us for a FREE valuation!

Our team is ready to help you sell your home for the highest possible price ASAP
Key Details
Sold Price $255,000
Property Type Single Family Home
Sub Type Detached Single
Listing Status Sold
Purchase Type For Sale
Square Footage 2,100 sqft
Price per Sqft $121
Subdivision Fox Hill
MLS Listing ID 11046531
Sold Date 05/19/21
Style Traditional
Bedrooms 4
Full Baths 2
Half Baths 1
Year Built 2002
Annual Tax Amount $6,506
Tax Year 2019
Lot Dimensions 79X104X127X161
Property Description
MULTIPLE OFFERS. SELLERS HAVE RQUESTED HIGHEST AND BEST BY SAT, APRIL 10 AT 7:00 PM. Your home search ends here! This wonderful home features 4 bedrooms (3 upstairs and one in the finished basement), 2 1/2 bathrooms (the full bathroom in basement has heated ceramic floors) and all the appliances are included. The very spacious yard is fully fenced in and includes a pool with a deck and a shed. The home boasts a fireplace, hardwood floors, generous sized brick paver patio as well as a bright, sunny kitchen. The home is located in a cul-de-sac on a corner lot, just steps from the bike paths and park and is near restaurants and shopping. The neighborhood offers two ball fields and a disc golf course as well. What are you waiting for? Make your move today. PROFESSIONAL PHOTOS COMING SOON.
Location
State IL
County Kendall
Community Park, Sidewalks, Street Lights, Street Paved
Rooms
Basement Full
Interior
Interior Features Hardwood Floors, Walk-In Closet(s), Drapes/Blinds
Heating Natural Gas
Cooling Central Air
Fireplaces Number 1
Fireplaces Type Gas Log
Fireplace Y
Appliance Range, Microwave, Dishwasher, Refrigerator, Washer, Dryer, Disposal, Water Softener Owned
Exterior
Exterior Feature Patio, Brick Paver Patio, Above Ground Pool
Garage Attached
Garage Spaces 2.0
Pool above ground pool
Waterfront false
View Y/N true
Building
Lot Description Corner Lot, Cul-De-Sac, Fenced Yard, Wood Fence
Story 2 Stories
Sewer Public Sewer
Water Public
New Construction false
Schools
School District 115, 115, 115
Others
HOA Fee Include None
Ownership Fee Simple
Special Listing Condition None
Read Less
© 2024 Listings courtesy of MRED as distributed by MLS GRID. All Rights Reserved.
Bought with Katherine Garton • Kettley & Co. Inc. - Sugar Grove
GET MORE INFORMATION




