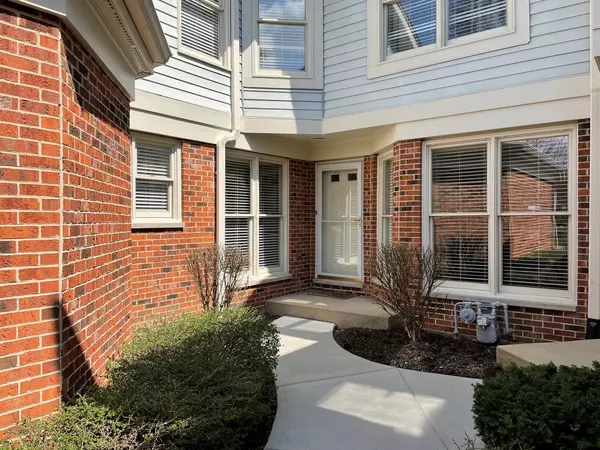For more information regarding the value of a property, please contact us for a free consultation.
2113 N CHARTER POINT Drive Arlington Heights, IL 60004
Want to know what your home might be worth? Contact us for a FREE valuation!

Our team is ready to help you sell your home for the highest possible price ASAP
Key Details
Sold Price $390,000
Property Type Townhouse
Sub Type Townhouse-2 Story
Listing Status Sold
Purchase Type For Sale
Square Footage 1,900 sqft
Price per Sqft $205
Subdivision Lake Arlington Towne
MLS Listing ID 11017291
Sold Date 05/20/21
Bedrooms 2
Full Baths 2
Half Baths 1
HOA Fees $346/mo
Year Built 1987
Annual Tax Amount $7,137
Tax Year 2019
Lot Dimensions INTEGRAL
Property Description
Buyers had a change of heart so here is your chance! Largest unit in desirable Lake Arlington, beautiful grounds with trails around the lake and still close to everything. This immaculate townhome with charm and elegance offers hardwood floors throughout first floor. Formal entry with coat closet opens to dramatic 2story living room with large windows overlooking backyard. Den/office room, perfect space to work from home. Spacious eat-in kitchen with large island, built-in pantry, cabinets space galore, pull-out drawers, granite counter tops, SS appliances, desk area and every convenience. First floor bright laundry room with full size newer top of the line washer and dryer, large closet and tile flooring. Open stairway, crown moldings, can lighting and neutral colors throughout. Second floor features two large bedrooms: Master suite with vaulted ceilings, walk in closet with custom closet organizer and luxurious bath with skylight, heated flooring, separate soaking tub, granite counters and separate shower with newer glass doors. Large loft area could be easily converted to 3rd bedroom or sitting area for master bedroom. Extra bedroom with full bath. Finished lower level with recroom, game area and wet bar, great for entertaining. Two sump pumps and battery backup system installed. Large storage area. Furnace, A/C and humidifier replaced December 2018. Oversized deck with railing painted July, 2020. One of a kind floor plan. Immediate possession possible. Don't miss the opportunity. Perfect place to call home!
Location
State IL
County Cook
Rooms
Basement Partial
Interior
Interior Features Vaulted/Cathedral Ceilings, Skylight(s), Hardwood Floors, First Floor Bedroom, First Floor Laundry, Laundry Hook-Up in Unit
Heating Natural Gas, Forced Air
Cooling Central Air
Fireplace Y
Appliance Range, Microwave, Dishwasher, Refrigerator, High End Refrigerator, Washer, Dryer, Stainless Steel Appliance(s)
Laundry In Unit
Exterior
Exterior Feature Deck, Storms/Screens, Cable Access
Garage Attached
Garage Spaces 2.0
Community Features Exercise Room, Health Club, On Site Manager/Engineer, Party Room, Sundeck, Indoor Pool, Pool, Tennis Court(s)
Waterfront false
View Y/N true
Roof Type Asphalt
Building
Foundation Concrete Perimeter
Sewer Public Sewer
Water Lake Michigan
New Construction false
Schools
Elementary Schools Betsy Ross Elementary School
Middle Schools Macarthur Middle School
High Schools Wheeling High School
School District 23, 23, 214
Others
Pets Allowed Cats OK, Dogs OK
HOA Fee Include Insurance,Clubhouse,Exercise Facilities,Pool,Exterior Maintenance,Lawn Care,Snow Removal
Ownership Condo
Special Listing Condition None
Read Less
© 2024 Listings courtesy of MRED as distributed by MLS GRID. All Rights Reserved.
Bought with Cathleen Cascia • Compass
GET MORE INFORMATION




