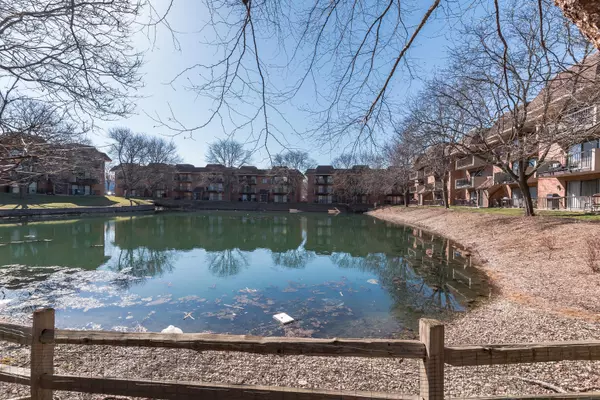For more information regarding the value of a property, please contact us for a free consultation.
2315 S Main Street #3A Lombard, IL 60148
Want to know what your home might be worth? Contact us for a FREE valuation!

Our team is ready to help you sell your home for the highest possible price ASAP
Key Details
Sold Price $172,000
Property Type Condo
Sub Type Condo,Low Rise (1-3 Stories)
Listing Status Sold
Purchase Type For Sale
Square Footage 982 sqft
Price per Sqft $175
Subdivision Highland Lakes
MLS Listing ID 11029441
Sold Date 05/20/21
Bedrooms 2
Full Baths 1
Half Baths 1
HOA Fees $361/mo
Year Built 1980
Annual Tax Amount $1,182
Tax Year 2019
Lot Dimensions CONDO
Property Description
Renovated, modern 2 bedroom, 1 1/2 bath top floor condo with a "WOW" factor in three story building with beautiful views of fountained pond from 15 foot balcony. Three large patio door/windows invite plenty of light into living area. Engineered hardwood flooring throughout main areas and bedrooms. Gorgeous granite kitchen breakfast bar with dome pendant lighting complements grey shaker cabinets and all new stainless steel Samsung kitchen appliances. An adjoining spacious pantry make this a must have kitchen! High-end Cambria quartz and Moen faucets top spacious vanities in both bathrooms. Sliding glass doors enclose tiled tub/shower in en suite Master Bath. New GE washer/dryer in laundry closet. Hall closet and additional 4' X 3' X 8' closet provide ample storage space. New fixtures, inside doors, molding, and 5-inch trim finishes this newly painted, elegant, turnkey home! Outside assigned parking space. MLS #11029441
Location
State IL
County Du Page
Rooms
Basement None
Interior
Interior Features Hardwood Floors, Laundry Hook-Up in Unit, Storage
Heating Electric
Cooling Central Air
Fireplace N
Appliance Range, Microwave, Dishwasher, Refrigerator, Washer, Dryer, Stainless Steel Appliance(s)
Exterior
Exterior Feature Balcony
Community Features Storage, Security Door Lock(s)
Waterfront false
View Y/N true
Parking Type Assigned, Visitor Parking
Building
Lot Description Common Grounds, Pond(s), Water View
Sewer Public Sewer
Water Lake Michigan
New Construction false
Schools
Elementary Schools Manor Hill Elementary School
Middle Schools Glenn Westlake Middle School
High Schools Glenbard East High School
School District 44, 44, 87
Others
Pets Allowed Cats OK, Dogs OK
HOA Fee Include Water,Parking,Insurance,Exterior Maintenance,Lawn Care,Scavenger,Snow Removal
Ownership Condo
Special Listing Condition None
Read Less
© 2024 Listings courtesy of MRED as distributed by MLS GRID. All Rights Reserved.
Bought with Stacey LeMaire • Baird & Warner Real Estate - Algonquin
GET MORE INFORMATION




